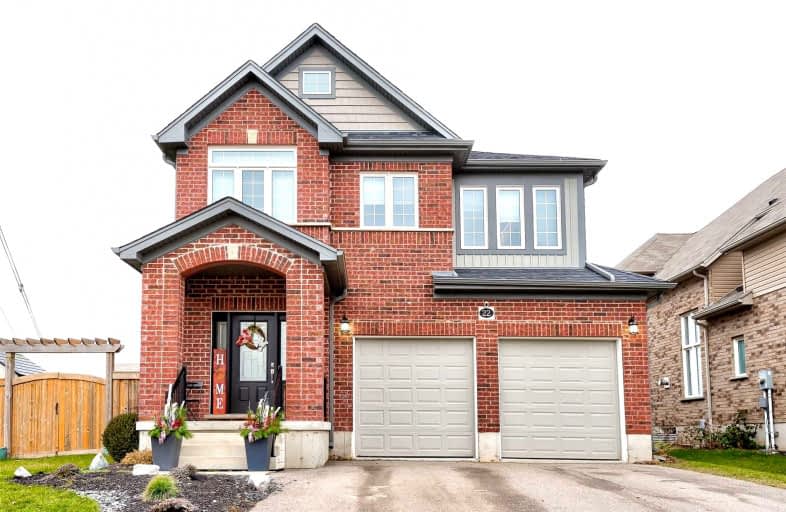Sold on Dec 24, 2021
Note: Property is not currently for sale or for rent.

-
Type: Detached
-
Style: 2-Storey
-
Size: 3000 sqft
-
Lot Size: 61 x 115 Feet
-
Age: 0-5 years
-
Taxes: $4,422 per year
-
Days on Site: 3 Days
-
Added: Dec 21, 2021 (3 days on market)
-
Updated:
-
Last Checked: 2 weeks ago
-
MLS®#: X5459591
-
Listed By: Davenport realty, brokerage
5 Bdrm,Double Car Garage W/ No Neighbours On One Side.Beautiful Kitchen W/ Island&Walk-In Pantry,Living Rm W/ Electric Fp&Wooden Mantle,2nd Floor Laundry,Large Master Suite W/ Walk-In Closet&4Pc Ensuite.Finished Bsmnt,Bthrm Rough-In&Plenty Of Storage.The New Salt Water Pool Is A Great Spot For The Kids While You Relax On The Patio.Backing Onto Farmland,Walking Distance To School,Close To Amenities &Quick Access To Hwy 8.
Extras
Turn Off Lights & Leave Card.Agents/Buyers Wear A Mask & Use Hand Sanitizer.No Children.No Phone Requests;Out Of Town Agents Email Brokerage Details & Cell#.No Day Codes Will Be Given,Follow Instructions That Will Be Sent
Property Details
Facts for 22 Kropf Drive, Wilmot
Status
Days on Market: 3
Last Status: Sold
Sold Date: Dec 24, 2021
Closed Date: Feb 23, 2022
Expiry Date: Feb 19, 2022
Sold Price: $1,300,000
Unavailable Date: Dec 24, 2021
Input Date: Dec 21, 2021
Prior LSC: Listing with no contract changes
Property
Status: Sale
Property Type: Detached
Style: 2-Storey
Size (sq ft): 3000
Age: 0-5
Area: Wilmot
Availability Date: Flexible
Inside
Bedrooms: 5
Bathrooms: 3
Kitchens: 1
Rooms: 16
Den/Family Room: Yes
Air Conditioning: Central Air
Fireplace: Yes
Washrooms: 3
Building
Basement: Full
Heat Type: Forced Air
Heat Source: Gas
Exterior: Brick
Exterior: Vinyl Siding
Water Supply: Municipal
Special Designation: Unknown
Parking
Driveway: Pvt Double
Garage Spaces: 2
Garage Type: Attached
Covered Parking Spaces: 2
Total Parking Spaces: 4
Fees
Tax Year: 2021
Tax Legal Description: Lot25Plan58M-432Township Of Wilmot
Taxes: $4,422
Land
Cross Street: Isaac Shantz
Municipality District: Wilmot
Fronting On: South
Parcel Number: 221820738
Pool: Inground
Sewer: Sewers
Lot Depth: 115 Feet
Lot Frontage: 61 Feet
Zoning: 2B Residential
Rooms
Room details for 22 Kropf Drive, Wilmot
| Type | Dimensions | Description |
|---|---|---|
| Living Main | 12.06 x 21.03 | Electric Fireplace |
| Dining Main | 12.05 x 11.05 | |
| Kitchen Main | 12.05 x 12.05 | Pantry |
| Br 2nd | 8.05 x 12.08 | |
| Br 2nd | 7.11 x 11.08 | |
| Loft 2nd | 11.10 x 14.09 | |
| Br 2nd | 9.07 x 13.00 | |
| Prim Bdrm 2nd | 15.07 x 18.02 | W/I Closet |
| Br 2nd | 10.05 x 13.00 | |
| Rec Bsmt | 25.01 x 26.07 | |
| Utility Bsmt | 13.03 x 7.11 | |
| Other Bsmt | 8.03 x 18.06 |
| XXXXXXXX | XXX XX, XXXX |
XXXX XXX XXXX |
$X,XXX,XXX |
| XXX XX, XXXX |
XXXXXX XXX XXXX |
$XXX,XXX |
| XXXXXXXX XXXX | XXX XX, XXXX | $1,300,000 XXX XXXX |
| XXXXXXXX XXXXXX | XXX XX, XXXX | $999,900 XXX XXXX |

Vista Hills Public School
Elementary: PublicGrandview Public School
Elementary: PublicHoly Family Catholic Elementary School
Elementary: CatholicForest Glen Public School
Elementary: PublicSir Adam Beck Public School
Elementary: PublicBaden Public School
Elementary: PublicSt David Catholic Secondary School
Secondary: CatholicForest Heights Collegiate Institute
Secondary: PublicWaterloo Collegiate Institute
Secondary: PublicResurrection Catholic Secondary School
Secondary: CatholicWaterloo-Oxford District Secondary School
Secondary: PublicSir John A Macdonald Secondary School
Secondary: Public

