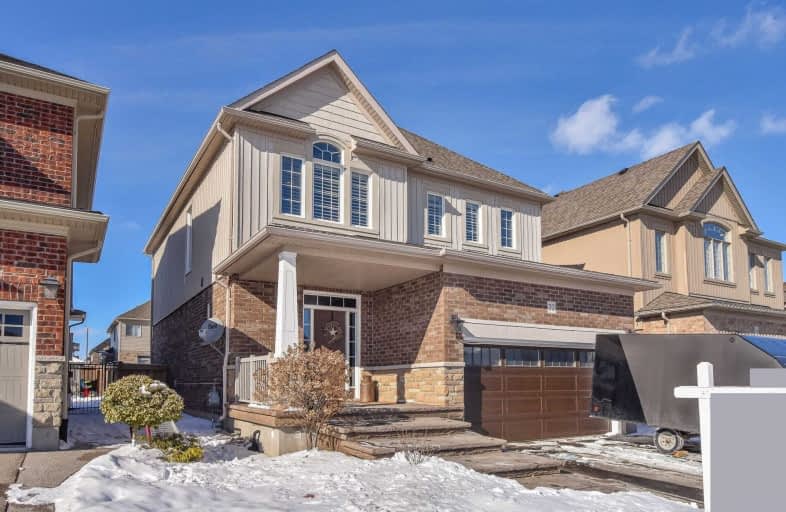Sold on Feb 18, 2021
Note: Property is not currently for sale or for rent.

-
Type: Detached
-
Style: 2-Storey
-
Size: 2000 sqft
-
Lot Size: 40 x 115 Feet
-
Age: 6-15 years
-
Taxes: $4,664 per year
-
Days on Site: 2 Days
-
Added: Feb 16, 2021 (2 days on market)
-
Updated:
-
Last Checked: 2 weeks ago
-
MLS®#: X5116044
-
Listed By: Re/max real estate centre inc., brokerage
Your Search Ends Right Here! Starting With A Wonderful Curb Appeal This Home Has Everything That Your Family Needs. Beautiful Open Concept Kitchen With Granite Countertops, Gas Stove And Moser Appliances. Hardwood Floors In The Living Room, California Shutters Through The House. On The Second Floor, You Will Find Great Size Bedrooms And A Family Room. The Master Ensuite With His/Her Sinks, Corner Bathtub, And Separate Glass Door Shower. Great Size Backyard.
Property Details
Facts for 22 Michael Myers Road, Wilmot
Status
Days on Market: 2
Last Status: Sold
Sold Date: Feb 18, 2021
Closed Date: May 28, 2021
Expiry Date: Apr 30, 2021
Sold Price: $920,000
Unavailable Date: Feb 18, 2021
Input Date: Feb 16, 2021
Prior LSC: Sold
Property
Status: Sale
Property Type: Detached
Style: 2-Storey
Size (sq ft): 2000
Age: 6-15
Area: Wilmot
Availability Date: Flexible
Assessment Amount: $450,000
Assessment Year: 2020
Inside
Bedrooms: 3
Bathrooms: 3
Kitchens: 1
Rooms: 13
Den/Family Room: Yes
Air Conditioning: Central Air
Fireplace: No
Washrooms: 3
Building
Basement: Full
Basement 2: Unfinished
Heat Type: Forced Air
Heat Source: Gas
Exterior: Brick
Exterior: Vinyl Siding
Water Supply: Municipal
Special Designation: Unknown
Parking
Driveway: Front Yard
Garage Spaces: 2
Garage Type: Attached
Covered Parking Spaces: 2
Total Parking Spaces: 4
Fees
Tax Year: 2020
Tax Legal Description: Lot 29, Plan 58M491
Taxes: $4,664
Land
Cross Street: Hunsberger
Municipality District: Wilmot
Fronting On: West
Pool: None
Sewer: Sewers
Lot Depth: 115 Feet
Lot Frontage: 40 Feet
Additional Media
- Virtual Tour: https://tours.visualadvantage.ca/1e2ce5b5/nb/
Rooms
Room details for 22 Michael Myers Road, Wilmot
| Type | Dimensions | Description |
|---|---|---|
| Bathroom Main | - | |
| Living Main | 14.00 x 16.00 | |
| Dining Main | 11.00 x 12.00 | |
| Breakfast Main | 11.00 x 11.00 | |
| Kitchen Main | 8.00 x 11.00 | |
| 2nd Br 2nd | 13.00 x 10.00 | |
| 3rd Br 2nd | 13.00 x 10.00 | |
| Laundry 2nd | 6.00 x 11.00 | |
| Master 2nd | 20.00 x 11.00 | |
| Media/Ent 2nd | 11.00 x 12.00 | |
| Bathroom 2nd | - | |
| Bathroom 2nd | - |
| XXXXXXXX | XXX XX, XXXX |
XXXX XXX XXXX |
$XXX,XXX |
| XXX XX, XXXX |
XXXXXX XXX XXXX |
$XXX,XXX |
| XXXXXXXX XXXX | XXX XX, XXXX | $920,000 XXX XXXX |
| XXXXXXXX XXXXXX | XXX XX, XXXX | $799,900 XXX XXXX |

Vista Hills Public School
Elementary: PublicGrandview Public School
Elementary: PublicHoly Family Catholic Elementary School
Elementary: CatholicForest Glen Public School
Elementary: PublicSir Adam Beck Public School
Elementary: PublicBaden Public School
Elementary: PublicSt David Catholic Secondary School
Secondary: CatholicForest Heights Collegiate Institute
Secondary: PublicWaterloo Collegiate Institute
Secondary: PublicResurrection Catholic Secondary School
Secondary: CatholicWaterloo-Oxford District Secondary School
Secondary: PublicSir John A Macdonald Secondary School
Secondary: Public- 2 bath
- 3 bed
- 1100 sqft



