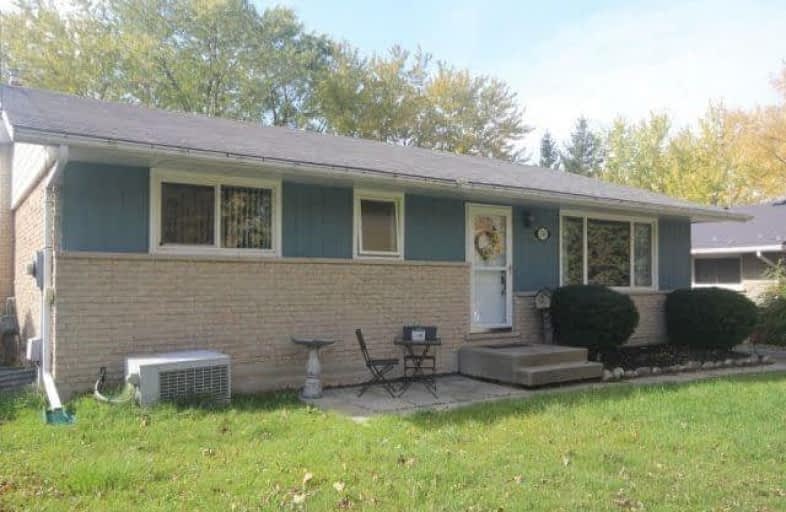Sold on Jan 31, 2018
Note: Property is not currently for sale or for rent.

-
Type: Detached
-
Style: Bungalow
-
Size: 700 sqft
-
Lot Size: 55.46 x 107.2 Feet
-
Age: 31-50 years
-
Taxes: $2,660 per year
-
Days on Site: 100 Days
-
Added: Sep 07, 2019 (3 months on market)
-
Updated:
-
Last Checked: 2 weeks ago
-
MLS®#: X3964334
-
Listed By: Comfree commonsense network, brokerage
Great Family Neighbourhood, Close To Schools, Restaurants, Easy Highway Access And Less Than 10 Minutes To Kitchener. Spacious Bungalow With Walk Out Basement. 3 Bed, 2 Bath With Many Updates Such As Windows, Main Bath And Kitchen.?new Flooring Continuous Throughout The Main Floor. Open Concept Living With A Large Dining Area. The Lower Level Features A Huge Bright Rec Room With A Gas Fireplace, A Den Area, Spare Bedroom, Storage Room And Laundry.
Property Details
Facts for 230 Brewery Street, Wilmot
Status
Days on Market: 100
Last Status: Sold
Sold Date: Jan 31, 2018
Closed Date: Mar 29, 2018
Expiry Date: Apr 22, 2018
Sold Price: $415,000
Unavailable Date: Jan 31, 2018
Input Date: Oct 24, 2017
Property
Status: Sale
Property Type: Detached
Style: Bungalow
Size (sq ft): 700
Age: 31-50
Area: Wilmot
Availability Date: Flex
Inside
Bedrooms: 3
Bedrooms Plus: 1
Bathrooms: 2
Kitchens: 1
Rooms: 8
Den/Family Room: No
Air Conditioning: Central Air
Fireplace: Yes
Laundry Level: Lower
Central Vacuum: Y
Washrooms: 2
Building
Basement: Finished
Heat Type: Forced Air
Heat Source: Gas
Exterior: Alum Siding
Water Supply: Municipal
Special Designation: Unknown
Parking
Driveway: Private
Garage Type: None
Covered Parking Spaces: 3
Total Parking Spaces: 3
Fees
Tax Year: 2017
Tax Legal Description: Lt 3 Pl 1414 Wilmot; Wilmot
Taxes: $2,660
Land
Cross Street: Located Off Gingeric
Municipality District: Wilmot
Fronting On: West
Pool: None
Sewer: Sewers
Lot Depth: 107.2 Feet
Lot Frontage: 55.46 Feet
Rooms
Room details for 230 Brewery Street, Wilmot
| Type | Dimensions | Description |
|---|---|---|
| 2nd Br Main | 2.44 x 3.45 | |
| 3rd Br Main | 3.07 x 2.62 | |
| Dining Main | 4.14 x 2.54 | |
| Kitchen Main | 3.23 x 3.12 | |
| Living Main | 5.03 x 4.14 | |
| Master Main | 4.19 x 3.23 | |
| Foyer Main | 1.60 x 1.12 | |
| 4th Br Bsmt | 2.92 x 3.23 | |
| Cold/Cant Bsmt | 1.93 x 1.73 | |
| Rec Bsmt | 7.62 x 4.04 | |
| Other Bsmt | 4.14 x 4.17 | |
| Other Bsmt | 1.47 x 2.77 |
| XXXXXXXX | XXX XX, XXXX |
XXXX XXX XXXX |
$XXX,XXX |
| XXX XX, XXXX |
XXXXXX XXX XXXX |
$XXX,XXX |
| XXXXXXXX XXXX | XXX XX, XXXX | $415,000 XXX XXXX |
| XXXXXXXX XXXXXX | XXX XX, XXXX | $439,900 XXX XXXX |

Vista Hills Public School
Elementary: PublicGrandview Public School
Elementary: PublicHoly Family Catholic Elementary School
Elementary: CatholicForest Glen Public School
Elementary: PublicSir Adam Beck Public School
Elementary: PublicBaden Public School
Elementary: PublicSt David Catholic Secondary School
Secondary: CatholicForest Heights Collegiate Institute
Secondary: PublicWaterloo Collegiate Institute
Secondary: PublicResurrection Catholic Secondary School
Secondary: CatholicWaterloo-Oxford District Secondary School
Secondary: PublicSir John A Macdonald Secondary School
Secondary: Public

