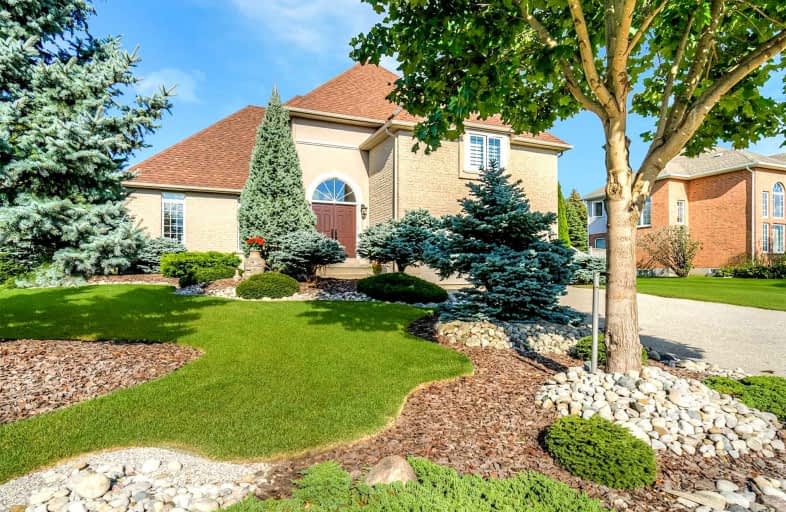
St Mark Catholic Elementary School
Elementary: Catholic
2.53 km
Meadowlane Public School
Elementary: Public
2.43 km
John Darling Public School
Elementary: Public
2.54 km
Driftwood Park Public School
Elementary: Public
1.82 km
Westheights Public School
Elementary: Public
2.32 km
W.T. Townshend Public School
Elementary: Public
1.94 km
Forest Heights Collegiate Institute
Secondary: Public
3.24 km
Kitchener Waterloo Collegiate and Vocational School
Secondary: Public
6.76 km
Resurrection Catholic Secondary School
Secondary: Catholic
4.78 km
Huron Heights Secondary School
Secondary: Public
5.73 km
St Mary's High School
Secondary: Catholic
5.94 km
Cameron Heights Collegiate Institute
Secondary: Public
6.83 km














