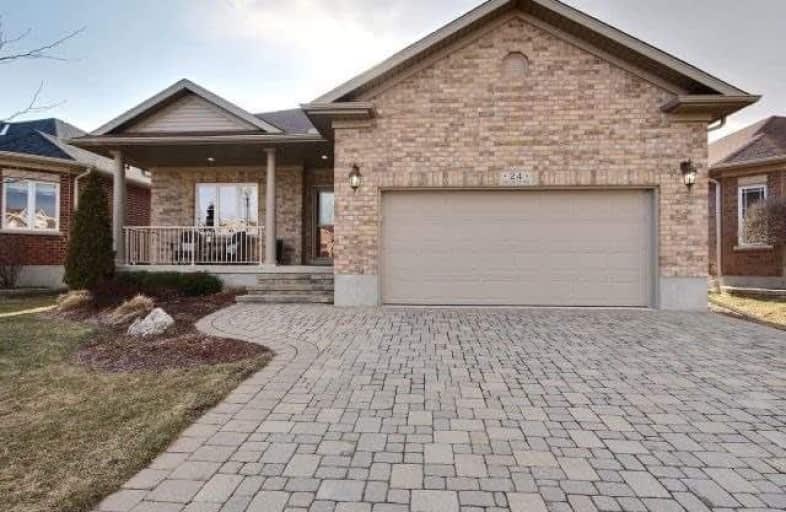Sold on Apr 28, 2018
Note: Property is not currently for sale or for rent.

-
Type: Det Condo
-
Style: Bungalow
-
Size: 1400 sqft
-
Pets: Restrict
-
Age: 6-10 years
-
Taxes: $3,933 per year
-
Maintenance Fees: 159 /mo
-
Days on Site: 17 Days
-
Added: Sep 07, 2019 (2 weeks on market)
-
Updated:
-
Last Checked: 2 weeks ago
-
MLS®#: X4093308
-
Listed By: Comfree commonsense network, brokerage
Welcome Home. Executive Style Detached Bungalow Nestled In The Highly Sought After Stonecroft! Main Floor Layout Is An Open Concept With Cathedral Ceilings Offering A Ton Of Natural Lighting. This Home Features Insulated Garage, Custom Blinds, 2 Gas Fireplaces, Hardwood & Tile Throughout Main Floor Common Area. Kitchen Features Quartz Counters, Stainless Steel Appliances, Pantry, And Access To Laundry+Mud Room.
Property Details
Facts for 24 Davenrich Way, Wilmot
Status
Days on Market: 17
Last Status: Sold
Sold Date: Apr 28, 2018
Closed Date: Jul 27, 2018
Expiry Date: Aug 10, 2018
Sold Price: $680,000
Unavailable Date: Apr 28, 2018
Input Date: Apr 11, 2018
Property
Status: Sale
Property Type: Det Condo
Style: Bungalow
Size (sq ft): 1400
Age: 6-10
Area: Wilmot
Availability Date: Flex
Inside
Bedrooms: 2
Bedrooms Plus: 1
Bathrooms: 3
Kitchens: 1
Rooms: 7
Den/Family Room: Yes
Patio Terrace: Open
Unit Exposure: East
Air Conditioning: Central Air
Fireplace: Yes
Laundry Level: Main
Central Vacuum: Y
Ensuite Laundry: Yes
Washrooms: 3
Building
Stories: 1
Basement: Finished
Heat Type: Forced Air
Heat Source: Gas
Exterior: Brick
Exterior: Shingle
Special Designation: Unknown
Parking
Parking Included: Yes
Garage Type: Attached
Parking Designation: Owned
Parking Features: Private
Covered Parking Spaces: 2
Total Parking Spaces: 4
Garage: 2
Locker
Locker: None
Fees
Tax Year: 2017
Taxes Included: No
Building Insurance Included: Yes
Cable Included: Yes
Central A/C Included: Yes
Common Elements Included: Yes
Heating Included: No
Hydro Included: No
Water Included: No
Taxes: $3,933
Land
Cross Street: South Of Hwy 7 & Pee
Municipality District: Wilmot
Condo
Condo Registry Office: WVLC
Condo Corp#: 465
Property Management: Condo Corp. No. 65
Rooms
Room details for 24 Davenrich Way, Wilmot
| Type | Dimensions | Description |
|---|---|---|
| Master Main | 3.48 x 4.50 | |
| 2nd Br Main | 3.15 x 3.63 | |
| Dining Main | 5.38 x 3.96 | |
| Kitchen Main | 8.03 x 3.07 | |
| Foyer Main | 2.24 x 1.83 | |
| Laundry Main | 2.18 x 2.29 | |
| Living Main | 3.71 x 4.62 | |
| 3rd Br Bsmt | 3.33 x 3.63 | |
| Family Bsmt | 2.87 x 8.08 | |
| Office Bsmt | 3.10 x 3.63 | |
| Rec Bsmt | 3.86 x 8.08 |
| XXXXXXXX | XXX XX, XXXX |
XXXX XXX XXXX |
$XXX,XXX |
| XXX XX, XXXX |
XXXXXX XXX XXXX |
$XXX,XXX |
| XXXXXXXX XXXX | XXX XX, XXXX | $680,000 XXX XXXX |
| XXXXXXXX XXXXXX | XXX XX, XXXX | $685,000 XXX XXXX |

Grandview Public School
Elementary: PublicHoly Family Catholic Elementary School
Elementary: CatholicPlattsville & District Public School
Elementary: PublicForest Glen Public School
Elementary: PublicSir Adam Beck Public School
Elementary: PublicBaden Public School
Elementary: PublicSt David Catholic Secondary School
Secondary: CatholicForest Heights Collegiate Institute
Secondary: PublicWaterloo Collegiate Institute
Secondary: PublicResurrection Catholic Secondary School
Secondary: CatholicWaterloo-Oxford District Secondary School
Secondary: PublicSir John A Macdonald Secondary School
Secondary: Public

