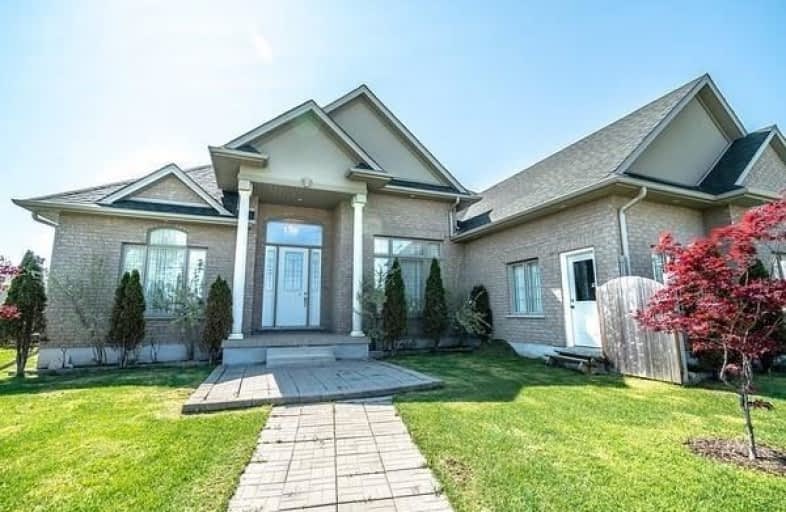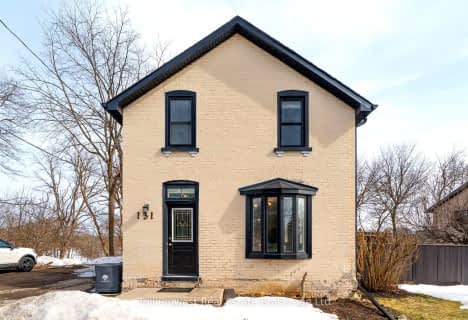Sold on Nov 01, 2019
Note: Property is not currently for sale or for rent.

-
Type: Detached
-
Style: Bungalow
-
Size: 2000 sqft
-
Lot Size: 99.67 x 103.2 Feet
-
Age: 6-15 years
-
Taxes: $4,500 per year
-
Days on Site: 59 Days
-
Added: Nov 01, 2019 (2 months on market)
-
Updated:
-
Last Checked: 2 weeks ago
-
MLS®#: X4563450
-
Listed By: Ipro realty ltd., brokerage
Open Concept Custom Built Bungalow, 3 + 2 Bedrooms. 2400 Sq. Ft.. Grand Entrance Features 12 Ft. Ceilings, Decorative Columns And Arches. Gas Fireplace. Bright Modern Kitchen With Eye Appeal White Cabinetry, Ceramic Backsplash, Centre Island W/ Double Sink. Eat In Dinette. Formal Dining Room. Master Bedroom, Walk In Closet, Ensuite Bathroom With Jacuzzi. Finished Recreation Room With Wet Bar. Two Car Garage. Concrete Driveway
Extras
Fridge, Gas Stove, Dishwasher, Lg Dryer, Lg Washer. 60 Gallon High Efficiency Water Heater (Owned). High Efficiency Furnace. Smoke And Fire Alarm System. Central Vacuum And Accessories Garden Shed. Window Coverings
Property Details
Facts for 248 Brenneman Drive, Wilmot
Status
Days on Market: 59
Last Status: Sold
Sold Date: Nov 01, 2019
Closed Date: Dec 16, 2019
Expiry Date: Dec 30, 2019
Sold Price: $699,000
Unavailable Date: Nov 01, 2019
Input Date: Sep 03, 2019
Property
Status: Sale
Property Type: Detached
Style: Bungalow
Size (sq ft): 2000
Age: 6-15
Area: Wilmot
Availability Date: Flexible
Inside
Bedrooms: 3
Bedrooms Plus: 2
Bathrooms: 3
Kitchens: 1
Rooms: 6
Den/Family Room: Yes
Air Conditioning: Central Air
Fireplace: Yes
Laundry Level: Main
Central Vacuum: Y
Washrooms: 3
Building
Basement: Finished
Heat Type: Forced Air
Heat Source: Gas
Exterior: Brick
Exterior: Stucco/Plaster
Water Supply: Municipal
Special Designation: Unknown
Other Structures: Garden Shed
Parking
Driveway: Private
Garage Spaces: 2
Garage Type: Attached
Covered Parking Spaces: 2
Total Parking Spaces: 4
Fees
Tax Year: 2018
Tax Legal Description: Ptlt79 Pl 58M-362
Taxes: $4,500
Land
Cross Street: Snyders Rd S., & Bre
Municipality District: Wilmot
Fronting On: North
Pool: None
Sewer: Sewers
Lot Depth: 103.2 Feet
Lot Frontage: 99.67 Feet
Lot Irregularities: Large Corner Lot
Rooms
Room details for 248 Brenneman Drive, Wilmot
| Type | Dimensions | Description |
|---|---|---|
| Living Main | 5.21 x 8.78 | Hardwood Floor, Fireplace, Open Concept |
| Dining Main | 3.56 x 4.17 | Hardwood Floor |
| Kitchen Main | 4.27 x 6.78 | Centre Island, Ceramic Back Splash, Combined W/Dining |
| Master Main | 4.85 x 6.48 | W/I Closet, 4 Pc Ensuite, Whirlpool |
| 2nd Br Main | 3.43 x 3.86 | Hardwood Floor |
| 3rd Br Main | 3.63 x 3.99 | Hardwood Floor |
| 4th Br Bsmt | 3.66 x 4.65 | Hardwood Floor |
| 5th Br Bsmt | 3.66 x 4.70 | Hardwood Floor |
| Family Bsmt | 7.95 x 9.58 | Hardwood Floor, Wet Bar |
| XXXXXXXX | XXX XX, XXXX |
XXXX XXX XXXX |
$XXX,XXX |
| XXX XX, XXXX |
XXXXXX XXX XXXX |
$XXX,XXX | |
| XXXXXXXX | XXX XX, XXXX |
XXXXXXXX XXX XXXX |
|
| XXX XX, XXXX |
XXXXXX XXX XXXX |
$XXX,XXX | |
| XXXXXXXX | XXX XX, XXXX |
XXXXXXXX XXX XXXX |
|
| XXX XX, XXXX |
XXXXXX XXX XXXX |
$XXX,XXX | |
| XXXXXXXX | XXX XX, XXXX |
XXXXXXX XXX XXXX |
|
| XXX XX, XXXX |
XXXXXX XXX XXXX |
$XXX,XXX | |
| XXXXXXXX | XXX XX, XXXX |
XXXXXXXX XXX XXXX |
|
| XXX XX, XXXX |
XXXXXX XXX XXXX |
$XXX,XXX |
| XXXXXXXX XXXX | XXX XX, XXXX | $699,000 XXX XXXX |
| XXXXXXXX XXXXXX | XXX XX, XXXX | $705,000 XXX XXXX |
| XXXXXXXX XXXXXXXX | XXX XX, XXXX | XXX XXXX |
| XXXXXXXX XXXXXX | XXX XX, XXXX | $768,000 XXX XXXX |
| XXXXXXXX XXXXXXXX | XXX XX, XXXX | XXX XXXX |
| XXXXXXXX XXXXXX | XXX XX, XXXX | $738,800 XXX XXXX |
| XXXXXXXX XXXXXXX | XXX XX, XXXX | XXX XXXX |
| XXXXXXXX XXXXXX | XXX XX, XXXX | $765,000 XXX XXXX |
| XXXXXXXX XXXXXXXX | XXX XX, XXXX | XXX XXXX |
| XXXXXXXX XXXXXX | XXX XX, XXXX | $659,900 XXX XXXX |

Vista Hills Public School
Elementary: PublicGrandview Public School
Elementary: PublicHoly Family Catholic Elementary School
Elementary: CatholicForest Glen Public School
Elementary: PublicSir Adam Beck Public School
Elementary: PublicBaden Public School
Elementary: PublicSt David Catholic Secondary School
Secondary: CatholicForest Heights Collegiate Institute
Secondary: PublicWaterloo Collegiate Institute
Secondary: PublicResurrection Catholic Secondary School
Secondary: CatholicWaterloo-Oxford District Secondary School
Secondary: PublicSir John A Macdonald Secondary School
Secondary: Public- 2 bath
- 3 bed
- 1100 sqft
- 2 bath
- 3 bed
- 2 bath
- 3 bed
- 1100 sqft





