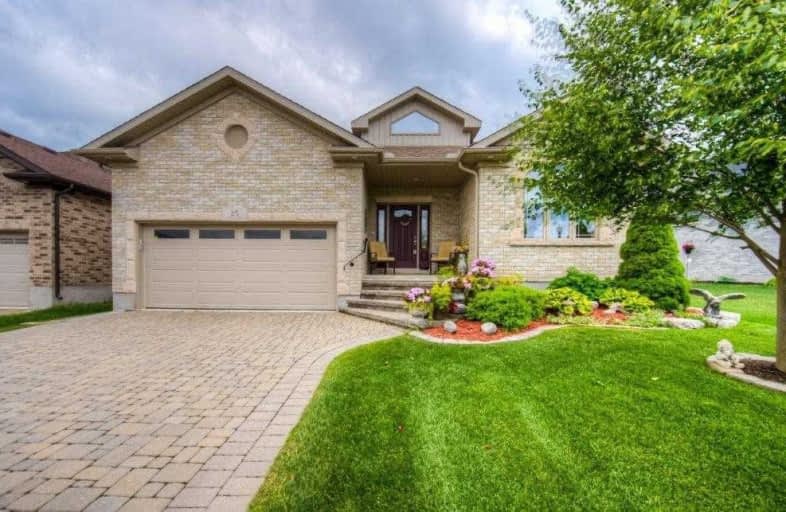Sold on Jun 28, 2021
Note: Property is not currently for sale or for rent.

-
Type: Comm Element Condo
-
Style: Bungalow
-
Size: 1800 sqft
-
Pets: Restrict
-
Age: 6-10 years
-
Taxes: $4,195 per year
-
Maintenance Fees: 188 /mo
-
Days on Site: 6 Days
-
Added: Jun 22, 2021 (6 days on market)
-
Updated:
-
Last Checked: 2 weeks ago
-
MLS®#: X5284190
-
Listed By: Peak realty ltd., brokerage
This Gem Sparkles From All Points Of View. The Home Boasts 2 Bedrooms Plus A Den On The Main Floor. It Is The Large (1870 Sq Ft) Model. The Main Floor Is Open Concept With Cathedral Ceilings, Nicely Upgraded Kitchen With Wall Ovens, Stone Counter Tops And Stainless-Steel Appliances. The Bathrooms Are Stylishly Finished With Stone Counter Tops And A Large Glass Shower In The Ensuite. The Lower Level Is Finished And Includes A Bedroom, Family Room, Games Room..
Extras
.. And A Full Bathrm. Featuring An Premium Lot That Backs Onto Green Space W/ A Large 3 Seasons Rm. Stonecroft Amenities Include An Amazing 18,000Sqft Rec Centre W/ An Indoor Pool.. **Interboard Listing: Kitchener - Waterloo R.E. Assoc**
Property Details
Facts for 49-25 Kettle Lake Drive, Wilmot
Status
Days on Market: 6
Last Status: Sold
Sold Date: Jun 28, 2021
Closed Date: Sep 16, 2021
Expiry Date: Aug 23, 2021
Sold Price: $1,100,000
Unavailable Date: Jun 28, 2021
Input Date: Jun 23, 2021
Prior LSC: Listing with no contract changes
Property
Status: Sale
Property Type: Comm Element Condo
Style: Bungalow
Size (sq ft): 1800
Age: 6-10
Area: Wilmot
Availability Date: Negotiable
Assessment Amount: $462,000
Assessment Year: 2021
Inside
Bedrooms: 3
Bathrooms: 3
Kitchens: 1
Rooms: 11
Den/Family Room: Yes
Patio Terrace: None
Unit Exposure: South
Air Conditioning: Central Air
Fireplace: No
Laundry Level: Main
Central Vacuum: Y
Ensuite Laundry: No
Washrooms: 3
Building
Stories: 1
Basement: Finished
Heat Type: Forced Air
Heat Source: Gas
Exterior: Brick
Exterior: Stucco/Plaster
Special Designation: Unknown
Retirement: Y
Parking
Parking Included: Yes
Garage Type: Attached
Parking Designation: Exclusive
Parking Features: Private
Covered Parking Spaces: 2
Total Parking Spaces: 4
Garage: 2
Locker
Locker: None
Fees
Tax Year: 2021
Taxes Included: Yes
Building Insurance Included: Yes
Cable Included: No
Central A/C Included: No
Common Elements Included: Yes
Heating Included: No
Hydro Included: No
Water Included: No
Taxes: $4,195
Highlights
Amenity: Bbqs Allowed
Amenity: Exercise Room
Amenity: Gym
Amenity: Indoor Pool
Amenity: Party/Meeting Room
Amenity: Tennis Court
Feature: Lake/Pond
Feature: Library
Feature: Rec Centre
Land
Cross Street: Stonecroft Way/Kettl
Municipality District: Wilmot
Zoning: Res
Condo
Condo Registry Office: WVLC
Condo Corp#: 506
Property Management: Trademark Pm
Additional Media
- Virtual Tour: https://unbranded.youriguide.com/25_kettle_lake_drive_new_hamburg_on/
Rooms
Room details for 49-25 Kettle Lake Drive, Wilmot
| Type | Dimensions | Description |
|---|---|---|
| Br Main | 5.13 x 3.86 | |
| 2nd Br Main | 4.06 x 3.25 | |
| Breakfast Main | 3.15 x 2.92 | |
| Den Main | 3.05 x 3.86 | |
| Dining Main | 4.17 x 5.03 | |
| Kitchen Main | 3.63 x 2.92 | |
| Laundry Main | 2.21 x 2.18 | |
| Living Main | 5.44 x 5.16 | |
| Sunroom Main | 3.56 x 4.67 | |
| 3rd Br Bsmt | 4.11 x 3.91 | |
| Rec Bsmt | 7.80 x 6.27 | |
| Utility Bsmt | 18.54 x 6.22 |
| XXXXXXXX | XXX XX, XXXX |
XXXX XXX XXXX |
$X,XXX,XXX |
| XXX XX, XXXX |
XXXXXX XXX XXXX |
$XXX,XXX |
| XXXXXXXX XXXX | XXX XX, XXXX | $1,100,000 XXX XXXX |
| XXXXXXXX XXXXXX | XXX XX, XXXX | $999,900 XXX XXXX |

Grandview Public School
Elementary: PublicHoly Family Catholic Elementary School
Elementary: CatholicPlattsville & District Public School
Elementary: PublicForest Glen Public School
Elementary: PublicSir Adam Beck Public School
Elementary: PublicBaden Public School
Elementary: PublicSt David Catholic Secondary School
Secondary: CatholicForest Heights Collegiate Institute
Secondary: PublicWaterloo Collegiate Institute
Secondary: PublicResurrection Catholic Secondary School
Secondary: CatholicWaterloo-Oxford District Secondary School
Secondary: PublicSir John A Macdonald Secondary School
Secondary: Public

