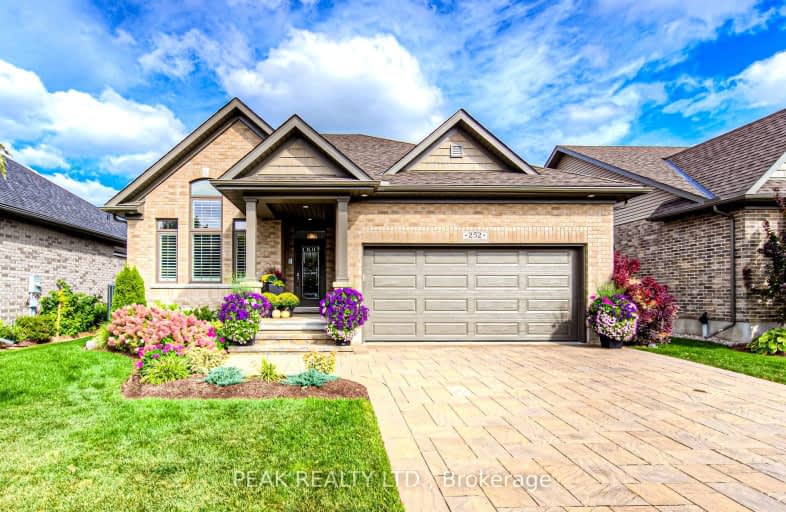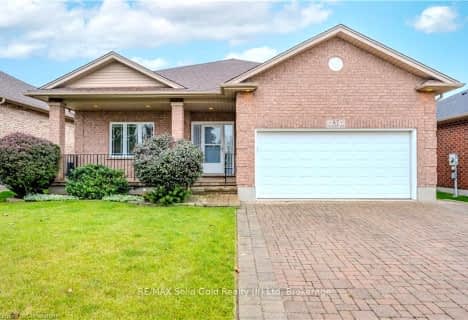Car-Dependent
- Almost all errands require a car.
21
/100
Somewhat Bikeable
- Most errands require a car.
42
/100

Grandview Public School
Elementary: Public
1.45 km
Holy Family Catholic Elementary School
Elementary: Catholic
1.56 km
Plattsville & District Public School
Elementary: Public
9.71 km
Forest Glen Public School
Elementary: Public
2.57 km
Sir Adam Beck Public School
Elementary: Public
4.15 km
Baden Public School
Elementary: Public
5.20 km
St David Catholic Secondary School
Secondary: Catholic
19.13 km
Forest Heights Collegiate Institute
Secondary: Public
15.91 km
Waterloo Collegiate Institute
Secondary: Public
18.71 km
Resurrection Catholic Secondary School
Secondary: Catholic
15.01 km
Waterloo-Oxford District Secondary School
Secondary: Public
4.06 km
Sir John A Macdonald Secondary School
Secondary: Public
14.57 km




