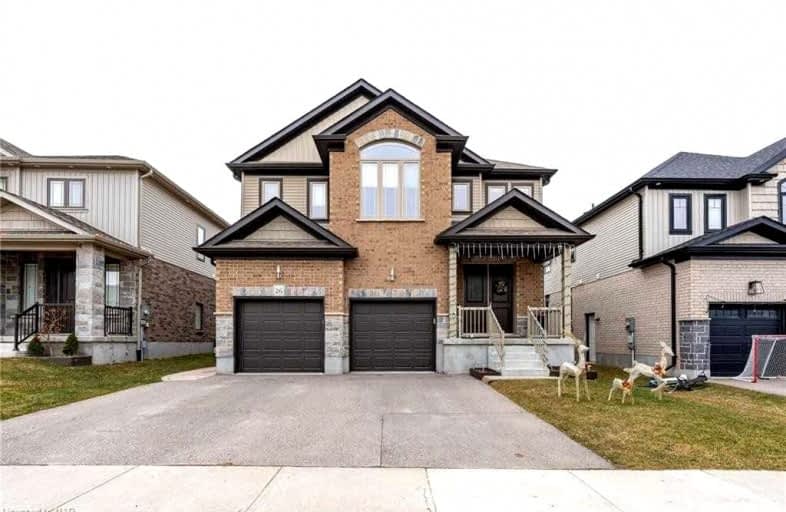Sold on Apr 03, 2022
Note: Property is not currently for sale or for rent.

-
Type: Detached
-
Style: 2-Storey
-
Size: 2500 sqft
-
Lot Size: 44 x 115 Feet
-
Age: 0-5 years
-
Taxes: $4,513 per year
-
Days on Site: 10 Days
-
Added: Mar 24, 2022 (1 week on market)
-
Updated:
-
Last Checked: 2 weeks ago
-
MLS®#: X5550909
-
Listed By: Mcgarr realty corp., brokerage
Built In 2018 In A Quiet, Family Friendly Neighbourhood. Drive Into Your Double Car Garage & Take The Entrance To The Home Through The Mudroom Or Use The Front Door & Walk Into A Large Foyer Leading To An Open Concept Living Area. 9 Foot Ceilings, Oversized Windows & Upgraded Fixtures Throughout, Making This Home Bright & Inviting. The Kitchen Is Fully Equipped With Ss Appliances. Large Well Maintained, Private Backyard. The Fully Fenced Yard Features A Built-In Gazebo That Partially Covers The Patio - Great For Entertaining! Upstairs Features A Large Master, Wi Closet & 5Pc Ensuite With A Soaker Tub & Double Sinks & Stand Alone Shower.
Extras
**Interboard Listing: Niagara R. E. Assoc** Legal Complete Lot 85, Plan 58M-414, Wilmot. Subject To An Easement For Entry Until 2038/05/03 As In Wr1110922
Property Details
Facts for 26 Strauch Avenue, Wilmot
Status
Days on Market: 10
Last Status: Sold
Sold Date: Apr 03, 2022
Closed Date: Jun 10, 2022
Expiry Date: Jun 24, 2022
Sold Price: $1,431,579
Unavailable Date: Apr 03, 2022
Input Date: Mar 25, 2022
Prior LSC: Listing with no contract changes
Property
Status: Sale
Property Type: Detached
Style: 2-Storey
Size (sq ft): 2500
Age: 0-5
Area: Wilmot
Availability Date: Immediate
Assessment Amount: $497,000
Assessment Year: 2022
Inside
Bedrooms: 4
Bathrooms: 3
Kitchens: 1
Rooms: 10
Den/Family Room: No
Air Conditioning: Central Air
Fireplace: No
Washrooms: 3
Utilities
Electricity: Yes
Gas: Yes
Cable: Yes
Telephone: Yes
Building
Basement: Full
Basement 2: Unfinished
Heat Type: Forced Air
Heat Source: Gas
Exterior: Brick
Exterior: Vinyl Siding
Water Supply: Municipal
Special Designation: Unknown
Parking
Driveway: Pvt Double
Garage Spaces: 2
Garage Type: Attached
Covered Parking Spaces: 3
Total Parking Spaces: 5
Fees
Tax Year: 2021
Tax Legal Description: Lot 85, Plan 58M-414, Wilmot. Subject To An
Taxes: $4,513
Highlights
Feature: Park
Feature: Place Of Worship
Feature: Rec Centre
Feature: School
Land
Cross Street: Theodore Schuler To
Municipality District: Wilmot
Fronting On: West
Parcel Number: 226951243
Pool: None
Sewer: Sewers
Lot Depth: 115 Feet
Lot Frontage: 44 Feet
Acres: < .50
Zoning: Residential
Rooms
Room details for 26 Strauch Avenue, Wilmot
| Type | Dimensions | Description |
|---|---|---|
| Living Main | 6.30 x 4.65 | |
| Kitchen Main | 3.76 x 4.80 | |
| Dining Main | 2.44 x 4.80 | |
| Bathroom Main | - | 2 Pc Bath |
| Prim Bdrm 2nd | 4.78 x 5.92 | |
| Br 2nd | 4.50 x 3.43 | |
| Br 2nd | 3.73 x 3.66 | |
| Br 2nd | 6.07 x 6.15 | |
| Bathroom 2nd | - | 5 Pc Bath |
| Bathroom 2nd | - | 5 Pc Bath |
| XXXXXXXX | XXX XX, XXXX |
XXXX XXX XXXX |
$X,XXX,XXX |
| XXX XX, XXXX |
XXXXXX XXX XXXX |
$X,XXX,XXX | |
| XXXXXXXX | XXX XX, XXXX |
XXXXXXX XXX XXXX |
|
| XXX XX, XXXX |
XXXXXX XXX XXXX |
$XXX,XXX | |
| XXXXXXXX | XXX XX, XXXX |
XXXXXXX XXX XXXX |
|
| XXX XX, XXXX |
XXXXXX XXX XXXX |
$XXX,XXX | |
| XXXXXXXX | XXX XX, XXXX |
XXXXXXX XXX XXXX |
|
| XXX XX, XXXX |
XXXXXX XXX XXXX |
$XXX,XXX |
| XXXXXXXX XXXX | XXX XX, XXXX | $1,431,579 XXX XXXX |
| XXXXXXXX XXXXXX | XXX XX, XXXX | $1,250,000 XXX XXXX |
| XXXXXXXX XXXXXXX | XXX XX, XXXX | XXX XXXX |
| XXXXXXXX XXXXXX | XXX XX, XXXX | $675,000 XXX XXXX |
| XXXXXXXX XXXXXXX | XXX XX, XXXX | XXX XXXX |
| XXXXXXXX XXXXXX | XXX XX, XXXX | $774,900 XXX XXXX |
| XXXXXXXX XXXXXXX | XXX XX, XXXX | XXX XXXX |
| XXXXXXXX XXXXXX | XXX XX, XXXX | $789,900 XXX XXXX |

Grandview Public School
Elementary: PublicHoly Family Catholic Elementary School
Elementary: CatholicForest Glen Public School
Elementary: PublicSir Adam Beck Public School
Elementary: PublicBaden Public School
Elementary: PublicWellesley Public School
Elementary: PublicSt David Catholic Secondary School
Secondary: CatholicForest Heights Collegiate Institute
Secondary: PublicWaterloo Collegiate Institute
Secondary: PublicResurrection Catholic Secondary School
Secondary: CatholicWaterloo-Oxford District Secondary School
Secondary: PublicSir John A Macdonald Secondary School
Secondary: Public

