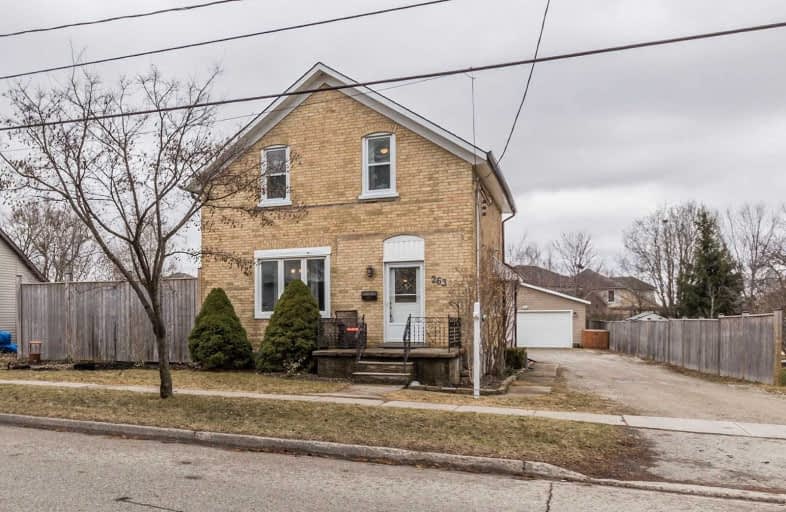Sold on Apr 16, 2019
Note: Property is not currently for sale or for rent.

-
Type: Detached
-
Style: 2-Storey
-
Lot Size: 64.29 x 156.85 Feet
-
Age: No Data
-
Taxes: $2,973 per year
-
Days on Site: 6 Days
-
Added: Sep 07, 2019 (6 days on market)
-
Updated:
-
Last Checked: 2 weeks ago
-
MLS®#: X4411870
-
Listed By: Re/max real estate centre inc., brokerage
Where Old Meets New. Charming Older Home With All The Amenities. Open Main Floor Plan With Updated Kitchen; Granite Counter Tops. Main Floor Laundry. Dining Area. Large Very Bright Living Room. 2 Walk-Outs To Awesome Outdoor Living Space; Multi-Tiered Patios. Upstairs You'll Find 3 Bedrooms And Updated Main Bath
Extras
Downstairs A Bedroom, Brand New 3 Pc Bath With In-Floor Heating. Rec Room With Rough In For Wet Bar. Detached 28X24 Garage With 100Amp Service And Gas Line Pulled To It.Central Vac. All Situated On A Fenced 1/3 Of An Acre Lot
Property Details
Facts for 263 Snyder's Road East, Wilmot
Status
Days on Market: 6
Last Status: Sold
Sold Date: Apr 16, 2019
Closed Date: Jun 28, 2019
Expiry Date: Jul 31, 2019
Sold Price: $588,000
Unavailable Date: Apr 16, 2019
Input Date: Apr 11, 2019
Prior LSC: Listing with no contract changes
Property
Status: Sale
Property Type: Detached
Style: 2-Storey
Area: Wilmot
Availability Date: Flexible
Assessment Amount: $340,250
Assessment Year: 2019
Inside
Bedrooms: 3
Bedrooms Plus: 1
Bathrooms: 3
Kitchens: 1
Rooms: 9
Den/Family Room: Yes
Air Conditioning: Central Air
Fireplace: No
Laundry Level: Main
Central Vacuum: Y
Washrooms: 3
Building
Basement: Full
Basement 2: Part Fin
Heat Type: Forced Air
Heat Source: Gas
Exterior: Brick
Water Supply: Municipal
Special Designation: Unknown
Other Structures: Garden Shed
Parking
Driveway: Private
Garage Spaces: 2
Garage Type: Detached
Covered Parking Spaces: 6
Total Parking Spaces: 8
Fees
Tax Year: 2018
Tax Legal Description: Pt Lt 14 Con S Of Snyder's Road Wilmot Pt 2, 58R70
Taxes: $2,973
Highlights
Feature: Fenced Yard
Feature: Park
Feature: Place Of Worship
Feature: Public Transit
Feature: Rec Centre
Land
Cross Street: Syder's Road E And S
Municipality District: Wilmot
Fronting On: North
Parcel Number: 221900027
Pool: None
Sewer: Sewers
Lot Depth: 156.85 Feet
Lot Frontage: 64.29 Feet
Acres: < .50
Zoning: Z3
Additional Media
- Virtual Tour: https://unbranded.youriguide.com/263_snyder_s_rd_e_baden_on
Rooms
Room details for 263 Snyder's Road East, Wilmot
| Type | Dimensions | Description |
|---|---|---|
| Breakfast Main | 3.72 x 2.00 | |
| Dining Main | 3.81 x 4.41 | W/O To Deck |
| Kitchen Main | 3.72 x 2.76 | |
| Laundry Main | - | 2 Pc Bath |
| Family Main | 5.25 x 4.72 | W/O To Deck |
| Master 2nd | 4.00 x 4.20 | |
| Br 2nd | 3.60 x 3.70 | |
| Br 2nd | 2.92 x 3.16 | |
| Bathroom 2nd | - | 4 Pc Bath |
| Br Bsmt | 5.06 x 4.39 | |
| Bathroom Bsmt | - | 3 Pc Bath |
| Rec Bsmt | 5.86 x 5.83 |
| XXXXXXXX | XXX XX, XXXX |
XXXX XXX XXXX |
$XXX,XXX |
| XXX XX, XXXX |
XXXXXX XXX XXXX |
$XXX,XXX |
| XXXXXXXX XXXX | XXX XX, XXXX | $588,000 XXX XXXX |
| XXXXXXXX XXXXXX | XXX XX, XXXX | $579,900 XXX XXXX |

Vista Hills Public School
Elementary: PublicGrandview Public School
Elementary: PublicHoly Family Catholic Elementary School
Elementary: CatholicForest Glen Public School
Elementary: PublicSir Adam Beck Public School
Elementary: PublicBaden Public School
Elementary: PublicSt David Catholic Secondary School
Secondary: CatholicForest Heights Collegiate Institute
Secondary: PublicWaterloo Collegiate Institute
Secondary: PublicResurrection Catholic Secondary School
Secondary: CatholicWaterloo-Oxford District Secondary School
Secondary: PublicSir John A Macdonald Secondary School
Secondary: Public- 2 bath
- 3 bed



