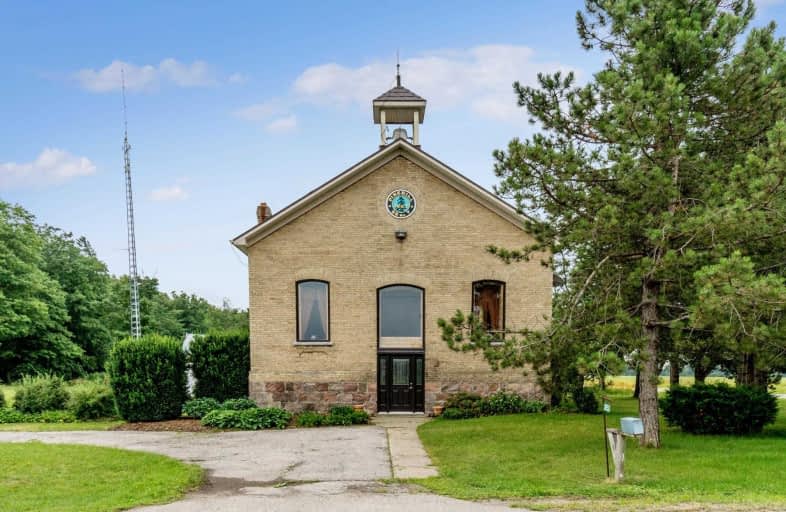Sold on Sep 05, 2019
Note: Property is not currently for sale or for rent.

-
Type: Detached
-
Style: 2 1/2 Storey
-
Size: 1500 sqft
-
Lot Size: 212.53 x 212 Acres
-
Age: 51-99 years
-
Taxes: $3,329 per year
-
Days on Site: 27 Days
-
Added: Sep 11, 2019 (3 weeks on market)
-
Updated:
-
Last Checked: 2 weeks ago
-
MLS®#: X4545644
-
Listed By: Century 21 united realty inc., brokerage
Idyllic Historic Schoolhouse Located 10 Mins From Kitchener-Waterloo. 3 Bedrooms, 3 Bathrooms, Master Ensuite And Walk-In Closet And Sitting Room On 2nd Floor Loft! Completely Updated And Upgraded Throughout - Insulation, All New Windows, New Metal Roof, In-Ground Pool, Fenced Yard. Detached Workshop/Garage With Separate Power. Original Reclaimed Woodwork Throughout. Open Concept Kitchen/Living And Dining Room With Vaulted Ceilings!
Extras
High Speed Internet Tower On Property Provides Free High Speed To The Home.
Property Details
Facts for 2653 Huron Road, Wilmot
Status
Days on Market: 27
Last Status: Sold
Sold Date: Sep 05, 2019
Closed Date: Nov 28, 2019
Expiry Date: Oct 31, 2019
Sold Price: $670,000
Unavailable Date: Sep 05, 2019
Input Date: Aug 13, 2019
Property
Status: Sale
Property Type: Detached
Style: 2 1/2 Storey
Size (sq ft): 1500
Age: 51-99
Area: Wilmot
Availability Date: Immediate
Assessment Amount: $363,000
Assessment Year: 2018
Inside
Bedrooms: 3
Bathrooms: 3
Kitchens: 1
Rooms: 10
Den/Family Room: Yes
Air Conditioning: Central Air
Fireplace: Yes
Laundry Level: Lower
Central Vacuum: N
Washrooms: 3
Utilities
Electricity: Yes
Gas: No
Cable: Yes
Telephone: Yes
Building
Basement: Part Fin
Basement 2: W/O
Heat Type: Forced Air
Heat Source: Propane
Exterior: Stone
Elevator: N
UFFI: No
Energy Certificate: N
Green Verification Status: N
Water Supply Type: Drilled Well
Water Supply: Well
Physically Handicapped-Equipped: N
Special Designation: Unknown
Other Structures: Garden Shed
Parking
Driveway: Circular
Garage Spaces: 4
Garage Type: Detached
Covered Parking Spaces: 6
Total Parking Spaces: 10
Fees
Tax Year: 2019
Tax Legal Description: Pt Lt 14 Blk A Con 2 Wilmot As In 606862; Wilmot
Taxes: $3,329
Highlights
Feature: Clear View
Feature: Level
Land
Cross Street: Huron And Reg 15
Municipality District: Wilmot
Fronting On: South
Parcel Number: 183069
Pool: Abv Grnd
Sewer: Septic
Lot Depth: 212 Acres
Lot Frontage: 212.53 Acres
Acres: .50-1.99
Zoning: Rt
Waterfront: None
Additional Media
- Virtual Tour: https://tours.virtualgta.com/public/vtour/display/1251340?a=1#!/
Rooms
Room details for 2653 Huron Road, Wilmot
| Type | Dimensions | Description |
|---|---|---|
| Family Main | 25.11 x 17.10 | Combined W/Dining, Fireplace |
| Kitchen Main | 16.20 x 10.11 | |
| Bathroom Main | 9.10 x 12.70 | |
| 2nd Br Main | 14.30 x 12.40 | |
| 3rd Br Main | 12.00 x 11.50 | |
| Master Upper | 14.40 x 23.11 | |
| Bathroom Upper | 8.11 x 9.90 | |
| Sitting Upper | 10.00 x 12.00 | |
| Common Rm Lower | 18.60 x 34.70 | |
| Bathroom Lower | 4.00 x 5.00 | |
| Locker Lower | 25.11 x 17.00 |
| XXXXXXXX | XXX XX, XXXX |
XXXX XXX XXXX |
$XXX,XXX |
| XXX XX, XXXX |
XXXXXX XXX XXXX |
$XXX,XXX | |
| XXXXXXXX | XXX XX, XXXX |
XXXX XXX XXXX |
$XXX,XXX |
| XXX XX, XXXX |
XXXXXX XXX XXXX |
$XXX,XXX |
| XXXXXXXX XXXX | XXX XX, XXXX | $670,000 XXX XXXX |
| XXXXXXXX XXXXXX | XXX XX, XXXX | $699,900 XXX XXXX |
| XXXXXXXX XXXX | XXX XX, XXXX | $670,000 XXX XXXX |
| XXXXXXXX XXXXXX | XXX XX, XXXX | $749,000 XXX XXXX |

Vista Hills Public School
Elementary: PublicNew Dundee Public School
Elementary: PublicPlattsville & District Public School
Elementary: PublicJohn Darling Public School
Elementary: PublicSir Adam Beck Public School
Elementary: PublicBaden Public School
Elementary: PublicForest Heights Collegiate Institute
Secondary: PublicKitchener Waterloo Collegiate and Vocational School
Secondary: PublicWaterloo Collegiate Institute
Secondary: PublicResurrection Catholic Secondary School
Secondary: CatholicWaterloo-Oxford District Secondary School
Secondary: PublicSir John A Macdonald Secondary School
Secondary: Public

