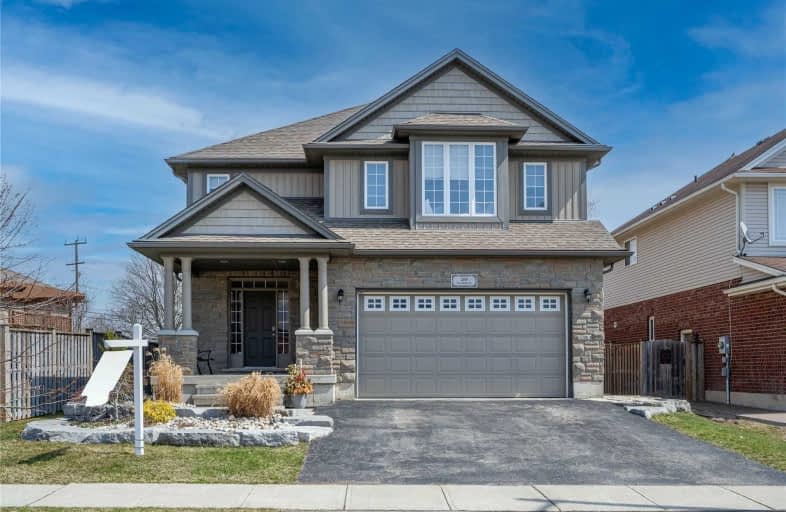Sold on Apr 11, 2021
Note: Property is not currently for sale or for rent.

-
Type: Detached
-
Style: 2-Storey
-
Size: 2500 sqft
-
Lot Size: 50 x 113.81 Feet
-
Age: 6-15 years
-
Taxes: $4,524 per year
-
Days on Site: 4 Days
-
Added: Apr 07, 2021 (4 days on market)
-
Updated:
-
Last Checked: 2 weeks ago
-
MLS®#: X5183355
-
Listed By: Re/max twin city realty inc., brokerage
A Baden Delight Finished From Top To Bottom! Find Here An Open Concept, Carpet-Free Main Floor; On The Upper Level, 4 Spacious Bedrooms W/ W/I Closets; The Master Bragging A Huge Ensuite. The Eat-In Kitchen Holds Ample Cabinetry W/ Granite Counters And Gives Entry Onto The Covered Deck And Backyard Oasis. The Yard Is Outfitted With A Pond And Waterfall, Natural Gas Hookup, & Hot Tub. Living Room With Gas Fireplace, Wet Bar In Rec Room, Fully Insulated Garage.
Extras
S/S Apps: Fridge, Stove, Built-In D/W, W/D. Bar Fridges & Taps, 3 Bar Stools. All Elfs, Bathroom Mirrors, & Win. Covs. Exlcuded: Liv. Rm Shelves, Powder Room Shelf, Master Curtains And Rods, Dartboard, Freezer In Garage, Tvs And Brackets.
Property Details
Facts for 268 Charlotta Street, Wilmot
Status
Days on Market: 4
Last Status: Sold
Sold Date: Apr 11, 2021
Closed Date: Jun 01, 2021
Expiry Date: Jun 07, 2021
Sold Price: $932,000
Unavailable Date: Apr 11, 2021
Input Date: Apr 07, 2021
Prior LSC: Listing with no contract changes
Property
Status: Sale
Property Type: Detached
Style: 2-Storey
Size (sq ft): 2500
Age: 6-15
Area: Wilmot
Availability Date: Flexible
Inside
Bedrooms: 4
Bathrooms: 4
Kitchens: 1
Rooms: 9
Den/Family Room: Yes
Air Conditioning: Central Air
Fireplace: Yes
Laundry Level: Main
Central Vacuum: Y
Washrooms: 4
Building
Basement: Finished
Basement 2: Walk-Up
Heat Type: Forced Air
Heat Source: Gas
Exterior: Alum Siding
Exterior: Brick
Water Supply: Municipal
Special Designation: Unknown
Other Structures: Garden Shed
Parking
Driveway: Pvt Double
Garage Spaces: 2
Garage Type: Attached
Covered Parking Spaces: 2
Total Parking Spaces: 4
Fees
Tax Year: 2021
Tax Legal Description: Lot 2, Plan 58M-362, Township Of Wilmot. S/T Easem
Taxes: $4,524
Highlights
Feature: School
Land
Cross Street: Snyder's Rd W And Ch
Municipality District: Wilmot
Fronting On: East
Parcel Number: 30180400
Pool: None
Sewer: Sewers
Lot Depth: 113.81 Feet
Lot Frontage: 50 Feet
Acres: < .50
Additional Media
- Virtual Tour: https://youriguide.com/268_charlotta_st_baden_on/
Rooms
Room details for 268 Charlotta Street, Wilmot
| Type | Dimensions | Description |
|---|---|---|
| Family Main | 5.49 x 4.57 | California Shutters, Fireplace |
| Kitchen Main | 3.66 x 7.01 | California Shutters, W/O To Deck, Eat-In Kitchen |
| Laundry Main | 1.83 x 3.35 | W/O To Garage |
| Master Upper | 6.10 x 4.27 | Ensuite Bath, W/I Closet |
| Bathroom Upper | - | 5 Pc Ensuite |
| Br Upper | 4.27 x 3.35 | W/I Closet |
| Br Upper | 4.27 x 3.66 | W/I Closet |
| Br Upper | 3.35 x 3.96 | W/I Closet |
| Bathroom Upper | - | 4 Pc Bath |
| Rec Bsmt | 4.57 x 6.71 | Wet Bar, B/I Bar, Access To Garage |
| Exercise Bsmt | 4.27 x 4.57 | |
| Bathroom Bsmt | - | 2 Pc Bath |
| XXXXXXXX | XXX XX, XXXX |
XXXX XXX XXXX |
$XXX,XXX |
| XXX XX, XXXX |
XXXXXX XXX XXXX |
$XXX,XXX |
| XXXXXXXX XXXX | XXX XX, XXXX | $932,000 XXX XXXX |
| XXXXXXXX XXXXXX | XXX XX, XXXX | $790,000 XXX XXXX |

Vista Hills Public School
Elementary: PublicGrandview Public School
Elementary: PublicHoly Family Catholic Elementary School
Elementary: CatholicForest Glen Public School
Elementary: PublicSir Adam Beck Public School
Elementary: PublicBaden Public School
Elementary: PublicSt David Catholic Secondary School
Secondary: CatholicForest Heights Collegiate Institute
Secondary: PublicWaterloo Collegiate Institute
Secondary: PublicResurrection Catholic Secondary School
Secondary: CatholicWaterloo-Oxford District Secondary School
Secondary: PublicSir John A Macdonald Secondary School
Secondary: Public

