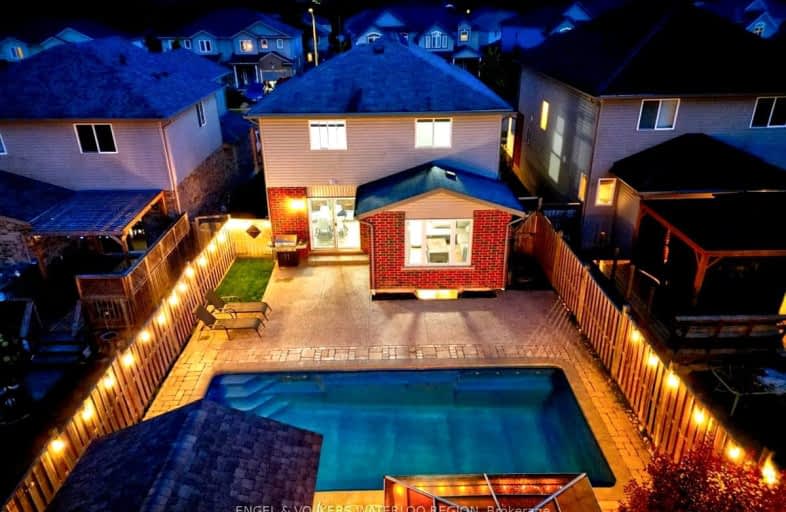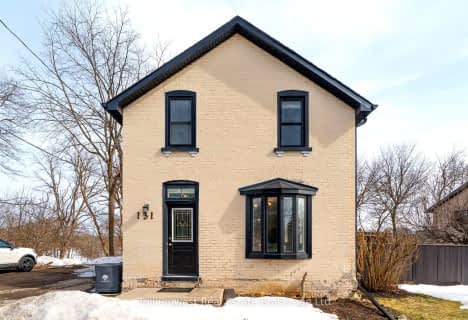Car-Dependent
- Most errands require a car.
29
/100
Somewhat Bikeable
- Most errands require a car.
49
/100

Grandview Public School
Elementary: Public
1.55 km
Holy Family Catholic Elementary School
Elementary: Catholic
1.41 km
Forest Glen Public School
Elementary: Public
0.65 km
Sir Adam Beck Public School
Elementary: Public
2.94 km
Baden Public School
Elementary: Public
4.26 km
Wellesley Public School
Elementary: Public
10.34 km
St David Catholic Secondary School
Secondary: Catholic
18.57 km
Forest Heights Collegiate Institute
Secondary: Public
16.32 km
Waterloo Collegiate Institute
Secondary: Public
18.20 km
Resurrection Catholic Secondary School
Secondary: Catholic
14.98 km
Waterloo-Oxford District Secondary School
Secondary: Public
2.70 km
Sir John A Macdonald Secondary School
Secondary: Public
13.57 km
-
Sir Adam Beck Community Park
Waterloo ON 5km -
Petersburg Community Park
Wilmot ON 9.27km -
Queen's Park
1 Adam St (Maria St.), Tavistock ON N0B 2R0 12.05km
-
TD Canada Trust Branch and ATM
114 Huron St, New Hamburg ON N3A 1J3 1.24km -
CIBC
50 Huron St, New Hamburg ON N3A 1J2 1.29km -
Scotiabank
23 Woodstock St N (Hope St. W.), Tavistock ON N0B 2R0 12.25km




