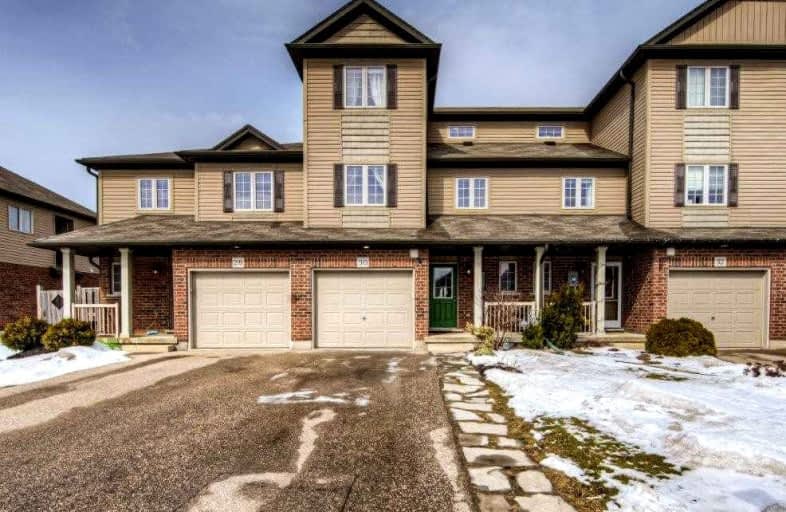Sold on Mar 29, 2022
Note: Property is not currently for sale or for rent.

-
Type: Att/Row/Twnhouse
-
Style: 3-Storey
-
Lot Size: 21.49 x 98.43 Feet
-
Age: No Data
-
Taxes: $2,542 per year
-
Days on Site: 8 Days
-
Added: Mar 21, 2022 (1 week on market)
-
Updated:
-
Last Checked: 2 weeks ago
-
MLS®#: X5547611
-
Listed By: Flux realty
Welcome Home To 30 Captain Mccallum Drive! This 3 Storey, Freehold Townhome Is Located In A Family Friendly Neighbourhood And Is What You Have Been Looking For!The Kitchen Features All Stainless Steel Appliances, Plenty Of Storage Space And An Island Opening Up To The Living Room. The Glass Sliders Lead To Your Private Deck And Fully Fenced In Backyard, Backing Onto Greenspace, Making This Home Perfect To Entertain!
Extras
**Interboard Listing: Kitchener - Waterloo R. E. Assoc**
Property Details
Facts for 30 Captain Mccallum Drive, Wilmot
Status
Days on Market: 8
Last Status: Sold
Sold Date: Mar 29, 2022
Closed Date: May 12, 2022
Expiry Date: May 26, 2022
Sold Price: $800,000
Unavailable Date: Mar 29, 2022
Input Date: Mar 23, 2022
Prior LSC: Listing with no contract changes
Property
Status: Sale
Property Type: Att/Row/Twnhouse
Style: 3-Storey
Area: Wilmot
Inside
Bedrooms: 3
Bathrooms: 3
Kitchens: 1
Rooms: 6
Den/Family Room: Yes
Air Conditioning: Central Air
Fireplace: No
Washrooms: 3
Building
Basement: Full
Basement 2: Part Fin
Heat Type: Forced Air
Heat Source: Gas
Exterior: Brick
Exterior: Vinyl Siding
Water Supply: Municipal
Special Designation: Unknown
Parking
Driveway: Private
Garage Spaces: 1
Garage Type: Built-In
Covered Parking Spaces: 2
Total Parking Spaces: 3
Fees
Tax Year: 2021
Tax Legal Description: Pt. Block 65 Plan 58M-489, Being Pt. 26 On 58R-166
Taxes: $2,542
Land
Cross Street: Hamilton Rd
Municipality District: Wilmot
Fronting On: South
Pool: None
Sewer: Sewers
Lot Depth: 98.43 Feet
Lot Frontage: 21.49 Feet
Rooms
Room details for 30 Captain Mccallum Drive, Wilmot
| Type | Dimensions | Description |
|---|---|---|
| Dining Main | 2.11 x 3.02 | |
| Kitchen Main | 3.23 x 3.02 | |
| Living Main | 3.30 x 3.96 | |
| 2nd Br 2nd | 3.12 x 5.77 | |
| 3rd Br 2nd | 2.74 x 3.02 | |
| Prim Bdrm 3rd | 3.12 x 5.79 | |
| Rec Bsmt | 4.60 x 4.98 |
| XXXXXXXX | XXX XX, XXXX |
XXXX XXX XXXX |
$XXX,XXX |
| XXX XX, XXXX |
XXXXXX XXX XXXX |
$XXX,XXX |
| XXXXXXXX XXXX | XXX XX, XXXX | $800,000 XXX XXXX |
| XXXXXXXX XXXXXX | XXX XX, XXXX | $599,900 XXX XXXX |

Grandview Public School
Elementary: PublicHoly Family Catholic Elementary School
Elementary: CatholicForest Glen Public School
Elementary: PublicSir Adam Beck Public School
Elementary: PublicBaden Public School
Elementary: PublicWellesley Public School
Elementary: PublicSt David Catholic Secondary School
Secondary: CatholicForest Heights Collegiate Institute
Secondary: PublicWaterloo Collegiate Institute
Secondary: PublicResurrection Catholic Secondary School
Secondary: CatholicWaterloo-Oxford District Secondary School
Secondary: PublicSir John A Macdonald Secondary School
Secondary: Public

