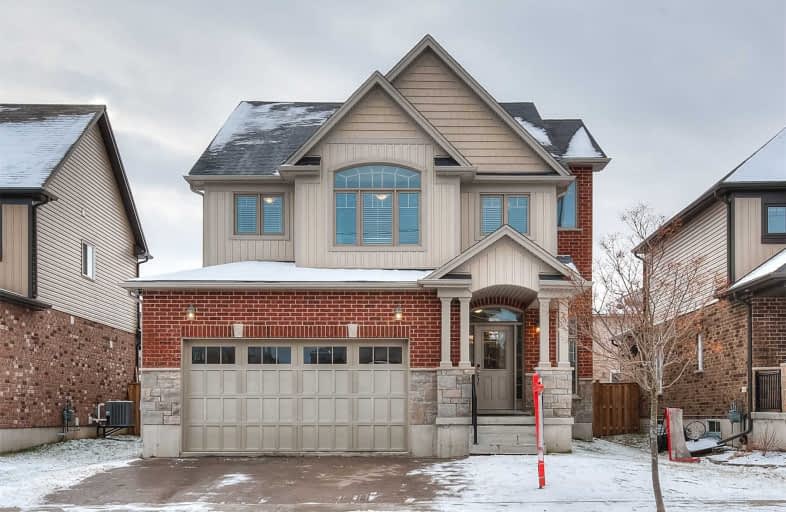Sold on Feb 21, 2020
Note: Property is not currently for sale or for rent.

-
Type: Detached
-
Style: 3-Storey
-
Size: 2000 sqft
-
Lot Size: 45.01 x 114.83 Feet
-
Age: 6-15 years
-
Taxes: $4,016 per year
-
Days on Site: 45 Days
-
Added: Jan 07, 2020 (1 month on market)
-
Updated:
-
Last Checked: 2 weeks ago
-
MLS®#: X4662099
-
Listed By: Search realty corp., brokerage
Welcome To 75 Jacob Cressman St. This Beautiful Multi-Level 4 Bedroom 3 Bathroom Home With Hardwood Floors, Fireplace And Large Windows. A Spacious Kitchen With Stainless Steel Appliances, Breakfast Bar Leading Into Dinning Room, Main Floor Laundry. Large Master Bedroom With En-Suite, Walk In Closet. 2 Basements; Finished And Unfinished, Perfect For Storage, A 5th Bedroom And Or A Washroom, A Large Backyard With Updated Deck And Stairs Direct To The Kitchen.
Extras
This Property Will Not Last, Book Your Private Showing Today! Chattels Include: Overhead Microwave, Fridge, Stove, Dishwasher, Washer, Dryer
Property Details
Facts for 75 Jacob Cressman Drive, Wilmot
Status
Days on Market: 45
Last Status: Sold
Sold Date: Feb 21, 2020
Closed Date: Mar 31, 2020
Expiry Date: Apr 01, 2020
Sold Price: $710,100
Unavailable Date: Feb 21, 2020
Input Date: Jan 07, 2020
Property
Status: Sale
Property Type: Detached
Style: 3-Storey
Size (sq ft): 2000
Age: 6-15
Area: Wilmot
Availability Date: Flexible
Assessment Amount: $446,000
Assessment Year: 2019
Inside
Bedrooms: 4
Bathrooms: 3
Kitchens: 1
Rooms: 10
Den/Family Room: Yes
Air Conditioning: Central Air
Fireplace: Yes
Laundry Level: Main
Washrooms: 3
Utilities
Electricity: Yes
Gas: Yes
Cable: Yes
Telephone: Yes
Building
Basement: Unfinished
Heat Type: Forced Air
Heat Source: Electric
Exterior: Alum Siding
Exterior: Brick
Elevator: N
UFFI: No
Energy Certificate: N
Green Verification Status: N
Water Supply Type: Artesian Wel
Water Supply: Municipal
Physically Handicapped-Equipped: N
Special Designation: Unknown
Retirement: N
Parking
Driveway: Pvt Double
Garage Spaces: 2
Garage Type: Attached
Covered Parking Spaces: 2
Total Parking Spaces: 4
Fees
Tax Year: 2019
Tax Legal Description: Lot 59, Plan 58M468, Township Of Wilmot.
Taxes: $4,016
Highlights
Feature: Fenced Yard
Feature: Golf
Feature: Park
Feature: Place Of Worship
Feature: School
Land
Cross Street: Jacob Cressman Dr, S
Municipality District: Wilmot
Fronting On: South
Parcel Number: 22182089
Pool: None
Sewer: Sewers
Lot Depth: 114.83 Feet
Lot Frontage: 45.01 Feet
Acres: < .50
Zoning: Residential
Waterfront: None
Additional Media
- Virtual Tour: https://unbranded.youriguide.com/75_jacob_cressman_dr_baden_on
Rooms
Room details for 75 Jacob Cressman Drive, Wilmot
| Type | Dimensions | Description |
|---|---|---|
| Bathroom Main | 3.30 x 7.50 | 2 Pc Bath |
| Laundry Main | 13.80 x 8.00 | |
| Living Main | 13.80 x 21.90 | |
| Kitchen Upper | 12.80 x 14.90 | |
| Dining Upper | 12.60 x 15.40 | |
| Master 2nd | 16.30 x 18.20 | |
| Bathroom 2nd | 13.40 x 8.40 | 4 Pc Ensuite |
| Bathroom 3rd | 9.50 x 8.50 | 4 Pc Bath |
| 2nd Br 3rd | 13.10 x 10.11 | |
| 3rd Br 3rd | 13.10 x 10.70 | |
| 4th Br 3rd | 11.40 x 10.70 | |
| Rec Lower | 12.30 x 29.60 |
| XXXXXXXX | XXX XX, XXXX |
XXXX XXX XXXX |
$XXX,XXX |
| XXX XX, XXXX |
XXXXXX XXX XXXX |
$XXX,XXX |
| XXXXXXXX XXXX | XXX XX, XXXX | $710,100 XXX XXXX |
| XXXXXXXX XXXXXX | XXX XX, XXXX | $709,900 XXX XXXX |

Vista Hills Public School
Elementary: PublicGrandview Public School
Elementary: PublicHoly Family Catholic Elementary School
Elementary: CatholicForest Glen Public School
Elementary: PublicSir Adam Beck Public School
Elementary: PublicBaden Public School
Elementary: PublicSt David Catholic Secondary School
Secondary: CatholicForest Heights Collegiate Institute
Secondary: PublicWaterloo Collegiate Institute
Secondary: PublicResurrection Catholic Secondary School
Secondary: CatholicWaterloo-Oxford District Secondary School
Secondary: PublicSir John A Macdonald Secondary School
Secondary: Public

