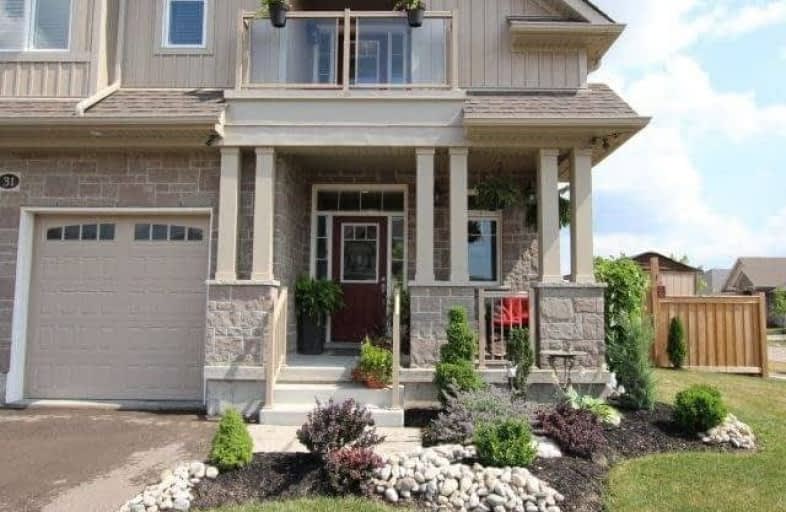Sold on Jul 19, 2018
Note: Property is not currently for sale or for rent.

-
Type: Detached
-
Style: 2-Storey
-
Size: 2500 sqft
-
Lot Size: 60.66 x 114.83 Feet
-
Age: 0-5 years
-
Taxes: $4,489 per year
-
Added: Sep 07, 2019 (1 second on market)
-
Updated:
-
Last Checked: 2 weeks ago
-
MLS®#: X4196627
-
Listed By: Comfree commonsense network, brokerage
Looking For The Wow Factor? This Beautiful And Highly Desired Home Has 4 Bedrooms, 2.5 Bathrooms And A Very Attractive Open Concept. It Is A Spacious Multi-Leveled Home That Is Professionally Finished From Top To Bottom On A Large Corner Lot With A Gigantic Backyard. This Unique House Has A 2 Tier Finished Basement. Stunning Cupboards, Granite Countertops, Pantry, Large Windows, Walk In Closets, En-Suite, Jacuzzi Tub.
Property Details
Facts for 31 Bettschen Lane, Wilmot
Status
Last Status: Sold
Sold Date: Jul 19, 2018
Closed Date: Aug 24, 2018
Expiry Date: Nov 18, 2018
Sold Price: $775,000
Unavailable Date: Jul 19, 2018
Input Date: Jul 19, 2018
Prior LSC: Listing with no contract changes
Property
Status: Sale
Property Type: Detached
Style: 2-Storey
Size (sq ft): 2500
Age: 0-5
Area: Wilmot
Availability Date: Flex
Inside
Bedrooms: 4
Bathrooms: 3
Kitchens: 1
Rooms: 8
Den/Family Room: No
Air Conditioning: Central Air
Fireplace: Yes
Washrooms: 3
Building
Basement: Finished
Heat Type: Forced Air
Heat Source: Gas
Exterior: Brick
Exterior: Stone
Water Supply: Municipal
Special Designation: Unknown
Parking
Driveway: Private
Garage Spaces: 3
Garage Type: Attached
Covered Parking Spaces: 2
Total Parking Spaces: 5
Fees
Tax Year: 2018
Tax Legal Description: Lot 32, Plan 58M491 Subject To An Easement In Gros
Taxes: $4,489
Land
Cross Street: Hunsberger Dr
Municipality District: Wilmot
Fronting On: South
Pool: None
Sewer: Sewers
Lot Depth: 114.83 Feet
Lot Frontage: 60.66 Feet
Acres: < .50
Rooms
Room details for 31 Bettschen Lane, Wilmot
| Type | Dimensions | Description |
|---|---|---|
| Dining Main | 3.96 x 5.94 | |
| Great Rm Main | 5.66 x 5.79 | |
| Kitchen Main | 3.96 x 4.04 | |
| Master 2nd | 3.86 x 4.57 | |
| 2nd Br 2nd | 3.05 x 3.05 | |
| 3rd Br 2nd | 3.05 x 3.15 | |
| 4th Br 2nd | 3.05 x 3.15 | |
| Loft 2nd | 3.99 x 4.04 | |
| Rec Bsmt | 5.87 x 9.63 | |
| Office Lower | 3.86 x 4.04 |
| XXXXXXXX | XXX XX, XXXX |
XXXX XXX XXXX |
$XXX,XXX |
| XXX XX, XXXX |
XXXXXX XXX XXXX |
$XXX,XXX |
| XXXXXXXX XXXX | XXX XX, XXXX | $775,000 XXX XXXX |
| XXXXXXXX XXXXXX | XXX XX, XXXX | $795,000 XXX XXXX |

Vista Hills Public School
Elementary: PublicGrandview Public School
Elementary: PublicHoly Family Catholic Elementary School
Elementary: CatholicForest Glen Public School
Elementary: PublicSir Adam Beck Public School
Elementary: PublicBaden Public School
Elementary: PublicSt David Catholic Secondary School
Secondary: CatholicForest Heights Collegiate Institute
Secondary: PublicWaterloo Collegiate Institute
Secondary: PublicResurrection Catholic Secondary School
Secondary: CatholicWaterloo-Oxford District Secondary School
Secondary: PublicSir John A Macdonald Secondary School
Secondary: Public

