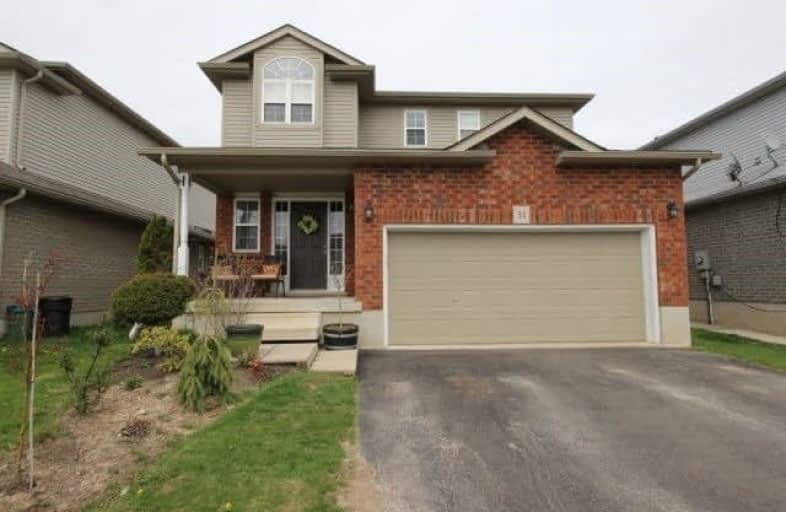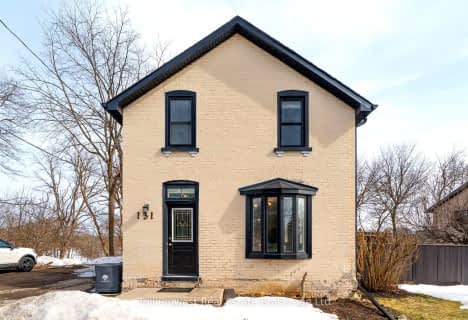
Vista Hills Public School
Elementary: Public
9.09 km
Grandview Public School
Elementary: Public
4.11 km
Holy Family Catholic Elementary School
Elementary: Catholic
4.01 km
Forest Glen Public School
Elementary: Public
2.90 km
Sir Adam Beck Public School
Elementary: Public
0.58 km
Baden Public School
Elementary: Public
0.88 km
St David Catholic Secondary School
Secondary: Catholic
15.19 km
Forest Heights Collegiate Institute
Secondary: Public
12.93 km
Waterloo Collegiate Institute
Secondary: Public
14.80 km
Resurrection Catholic Secondary School
Secondary: Catholic
11.53 km
Waterloo-Oxford District Secondary School
Secondary: Public
0.86 km
Sir John A Macdonald Secondary School
Secondary: Public
10.36 km




