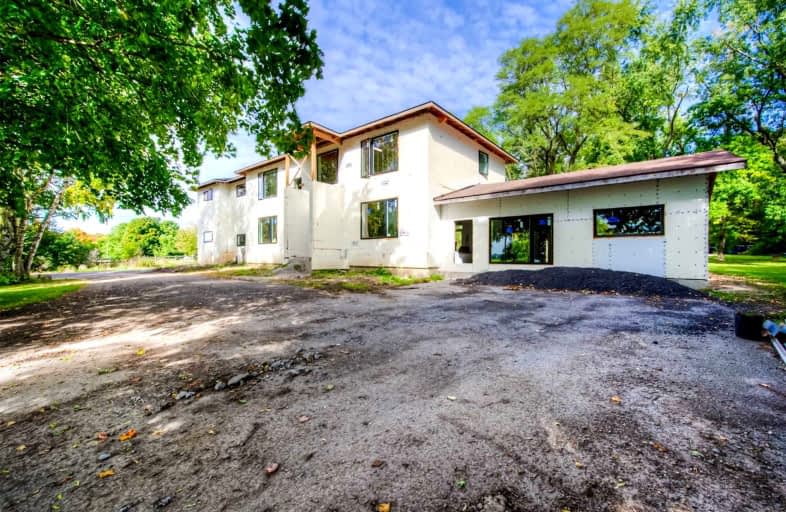
Vista Hills Public School
Elementary: Public
6.93 km
Grandview Public School
Elementary: Public
6.25 km
Holy Family Catholic Elementary School
Elementary: Catholic
6.16 km
Forest Glen Public School
Elementary: Public
5.09 km
Sir Adam Beck Public School
Elementary: Public
2.71 km
Baden Public School
Elementary: Public
1.40 km
St David Catholic Secondary School
Secondary: Catholic
13.02 km
Forest Heights Collegiate Institute
Secondary: Public
10.86 km
Waterloo Collegiate Institute
Secondary: Public
12.62 km
Resurrection Catholic Secondary School
Secondary: Catholic
9.36 km
Waterloo-Oxford District Secondary School
Secondary: Public
2.96 km
Sir John A Macdonald Secondary School
Secondary: Public
8.32 km


