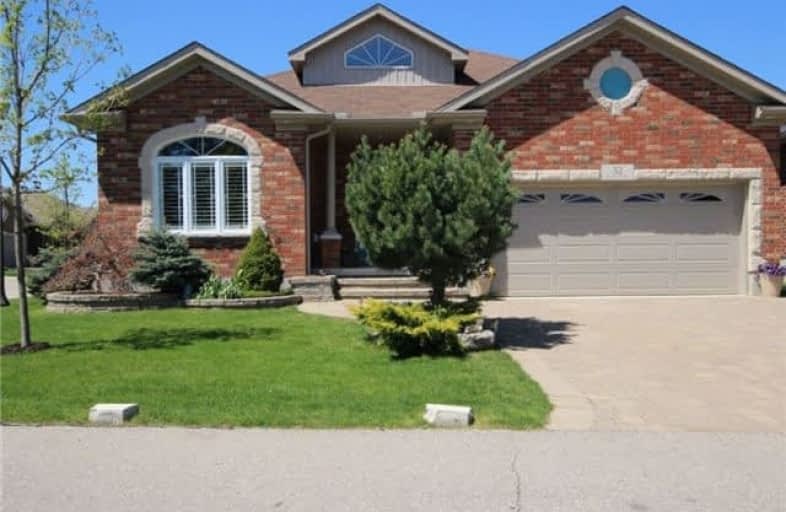Sold on Jul 13, 2018
Note: Property is not currently for sale or for rent.

-
Type: Det Condo
-
Style: Bungalow
-
Size: 1800 sqft
-
Pets: Restrict
-
Age: 6-10 years
-
Taxes: $4,095 per year
-
Maintenance Fees: 159 /mo
-
Days on Site: 64 Days
-
Added: Sep 07, 2019 (2 months on market)
-
Updated:
-
Last Checked: 2 weeks ago
-
MLS®#: X4124060
-
Listed By: Comfree commonsense network, brokerage
Executive Style Detached Bungalow Situated On Corner Lot In The Highly Sought After Stonecroft Community. Front Outlook Towards Green Space. This Home Has Been Lovingly Cared For By Original Owners. Spacious And Airy Two Bedroom Plus Den On Main Floor With Cathedral Ceilings. Bright Open Concept Kitchen With Two Sky Lights Leading To Laundry/Mud Room Then Internal Door To Double Garage. Fitted Modular Cabinets In Garage Plus Storage Loft.
Property Details
Facts for 32 Davenrich Way, Wilmot
Status
Days on Market: 64
Last Status: Sold
Sold Date: Jul 13, 2018
Closed Date: Aug 31, 2018
Expiry Date: Sep 09, 2018
Sold Price: $660,000
Unavailable Date: Jul 13, 2018
Input Date: May 10, 2018
Property
Status: Sale
Property Type: Det Condo
Style: Bungalow
Size (sq ft): 1800
Age: 6-10
Area: Wilmot
Availability Date: Flex
Inside
Bedrooms: 2
Bedrooms Plus: 1
Bathrooms: 3
Kitchens: 1
Rooms: 6
Den/Family Room: No
Patio Terrace: None
Unit Exposure: East
Air Conditioning: Central Air
Fireplace: Yes
Laundry Level: Main
Central Vacuum: Y
Ensuite Laundry: Yes
Washrooms: 3
Building
Stories: 1
Basement: Finished
Heat Type: Forced Air
Heat Source: Gas
Exterior: Brick
Special Designation: Unknown
Parking
Parking Included: No
Garage Type: Attached
Parking Designation: Owned
Parking Features: Private
Covered Parking Spaces: 2
Total Parking Spaces: 4
Garage: 2
Locker
Locker: None
Fees
Tax Year: 2017
Taxes Included: No
Building Insurance Included: No
Cable Included: No
Central A/C Included: No
Common Elements Included: Yes
Heating Included: No
Hydro Included: No
Water Included: No
Taxes: $4,095
Land
Cross Street: Twnshp Rd 12>bonaven
Municipality District: Wilmot
Condo
Condo Registry Office: WVLC
Condo Corp#: 465
Property Management: Waterloo Vacant Land Condominium Plan No. 465
Rooms
Room details for 32 Davenrich Way, Wilmot
| Type | Dimensions | Description |
|---|---|---|
| Master Main | 3.84 x 4.55 | |
| 2nd Br Main | 3.23 x 4.04 | |
| Den Main | 3.58 x 3.84 | |
| Dining Main | 3.18 x 5.00 | |
| Breakfast Main | 2.92 x 2.95 | |
| Kitchen Main | 2.95 x 4.14 | |
| Laundry Main | 2.21 x 2.26 | |
| Living Main | 4.72 x 5.26 | |
| 3rd Br Bsmt | 3.68 x 4.24 | |
| Other Bsmt | 4.11 x 4.27 | |
| Other Bsmt | 1.88 x 2.97 | |
| Rec Bsmt | 7.59 x 7.82 |
| XXXXXXXX | XXX XX, XXXX |
XXXX XXX XXXX |
$XXX,XXX |
| XXX XX, XXXX |
XXXXXX XXX XXXX |
$XXX,XXX |
| XXXXXXXX XXXX | XXX XX, XXXX | $660,000 XXX XXXX |
| XXXXXXXX XXXXXX | XXX XX, XXXX | $685,900 XXX XXXX |

Grandview Public School
Elementary: PublicHoly Family Catholic Elementary School
Elementary: CatholicPlattsville & District Public School
Elementary: PublicForest Glen Public School
Elementary: PublicSir Adam Beck Public School
Elementary: PublicBaden Public School
Elementary: PublicSt David Catholic Secondary School
Secondary: CatholicForest Heights Collegiate Institute
Secondary: PublicWaterloo Collegiate Institute
Secondary: PublicResurrection Catholic Secondary School
Secondary: CatholicWaterloo-Oxford District Secondary School
Secondary: PublicSir John A Macdonald Secondary School
Secondary: Public

