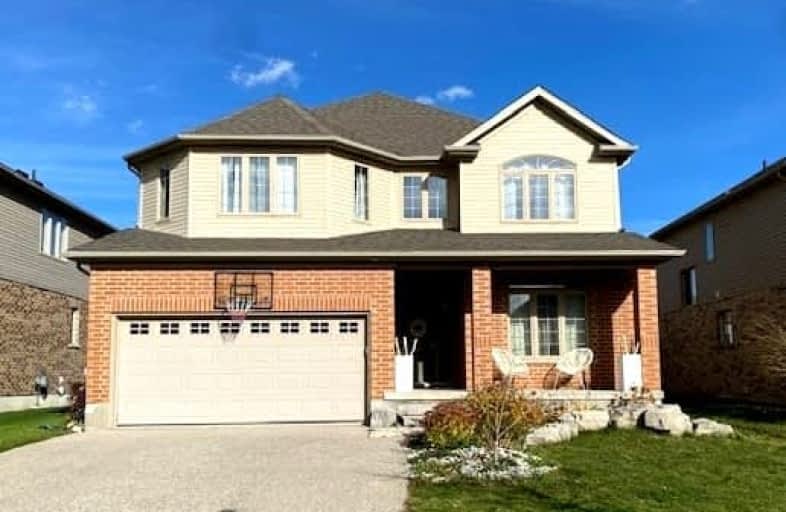Sold on Nov 26, 2022
Note: Property is not currently for sale or for rent.

-
Type: Detached
-
Style: 2-Storey
-
Size: 2500 sqft
-
Lot Size: 50 x 114.83 Feet
-
Age: 6-15 years
-
Taxes: $4,946 per year
-
Days on Site: 17 Days
-
Added: Nov 09, 2022 (2 weeks on market)
-
Updated:
-
Last Checked: 2 weeks ago
-
MLS®#: X5822336
-
Listed By: Re/max twin city realty inc., brokerage
Gorgeous Executive Home With New In-Ground Pool. Quiet Famneighbourhood. 10 Ft Ceilings, Calif Shutters. Lrg Fam Rm With Gas F/P, Hardwood Flrs. Convenient Office Space At Front Could Also Be Used As Formal Din Rm. Custom Kitch With Quartz Countertops, Ss Appliances And Beverage Area With Wine Rack. Dinette W/O To Yard. Main Fl Br Could Also Be A Convenient Office. All Bedrooms Upstairs Have W/I Closets. Spectacular Basement With Wet Bar And Stone Feature Wall With B/I Gas F/P. Vacation In Your Yard! Pool And Patio With Pergola, Gas Line For Bbq. Enjoy Small Town Living In Style!
Extras
Inclusions: Dishwasher, Dryer, Garage Door Opener, Pool Equipment, Refrigerator, Stove, Washer, Tv Brackets. Exclusions: Contact Listing Brokerage For Exclusions. Under Contract: Hot Water Heater
Property Details
Facts for 33 Goldschmidt Crescent, Wilmot
Status
Days on Market: 17
Last Status: Sold
Sold Date: Nov 26, 2022
Closed Date: Jan 13, 2023
Expiry Date: May 01, 2023
Sold Price: $975,000
Unavailable Date: Nov 26, 2022
Input Date: Nov 09, 2022
Property
Status: Sale
Property Type: Detached
Style: 2-Storey
Size (sq ft): 2500
Age: 6-15
Area: Wilmot
Availability Date: Flexible
Assessment Amount: $541,000
Assessment Year: 2022
Inside
Bedrooms: 5
Bathrooms: 4
Kitchens: 1
Rooms: 11
Den/Family Room: No
Air Conditioning: Central Air
Fireplace: Yes
Washrooms: 4
Building
Basement: Finished
Basement 2: Full
Heat Type: Forced Air
Heat Source: Gas
Exterior: Brick
Exterior: Vinyl Siding
Water Supply: Municipal
Special Designation: Unknown
Parking
Driveway: Pvt Double
Garage Spaces: 2
Garage Type: Attached
Covered Parking Spaces: 2
Total Parking Spaces: 4
Fees
Tax Year: 2022
Tax Legal Description: Lot 15, Plan 58M468, Township Of Wilmot.
Taxes: $4,946
Highlights
Feature: Golf
Feature: Library
Feature: Park
Feature: Place Of Worship
Feature: Rec Centre
Feature: School
Land
Cross Street: Kropf Dr
Municipality District: Wilmot
Fronting On: North
Parcel Number: 221820850
Pool: Inground
Sewer: Sewers
Lot Depth: 114.83 Feet
Lot Frontage: 50 Feet
Lot Irregularities: 40.07Ftx 115.03Ft X 5
Zoning: Z3
Additional Media
- Virtual Tour: https://unbranded.youriguide.com/33_goldschmidt_crescent_baden_on/
Rooms
Room details for 33 Goldschmidt Crescent, Wilmot
| Type | Dimensions | Description |
|---|---|---|
| Office Main | 3.79 x 3.10 | |
| Kitchen Main | 4.06 x 3.11 | |
| Dining Main | 3.05 x 3.11 | |
| Family Main | 6.53 x 4.12 | |
| Laundry Main | 3.98 x 2.89 | |
| Br 2nd | 5.37 x 4.09 | |
| 2nd Br 2nd | 5.36 x 3.17 | |
| 3rd Br 2nd | 4.78 x 4.17 | |
| 4th Br 2nd | 4.25 x 3.28 | |
| 5th Br Main | 3.62 x 3.02 | |
| Rec Bsmt | 7.98 x 10.28 | |
| Den Bsmt | 2.84 x 3.34 |
| XXXXXXXX | XXX XX, XXXX |
XXXX XXX XXXX |
$XXX,XXX |
| XXX XX, XXXX |
XXXXXX XXX XXXX |
$XXX,XXX |
| XXXXXXXX XXXX | XXX XX, XXXX | $975,000 XXX XXXX |
| XXXXXXXX XXXXXX | XXX XX, XXXX | $999,900 XXX XXXX |

Vista Hills Public School
Elementary: PublicGrandview Public School
Elementary: PublicHoly Family Catholic Elementary School
Elementary: CatholicForest Glen Public School
Elementary: PublicSir Adam Beck Public School
Elementary: PublicBaden Public School
Elementary: PublicSt David Catholic Secondary School
Secondary: CatholicForest Heights Collegiate Institute
Secondary: PublicWaterloo Collegiate Institute
Secondary: PublicResurrection Catholic Secondary School
Secondary: CatholicWaterloo-Oxford District Secondary School
Secondary: PublicSir John A Macdonald Secondary School
Secondary: Public

