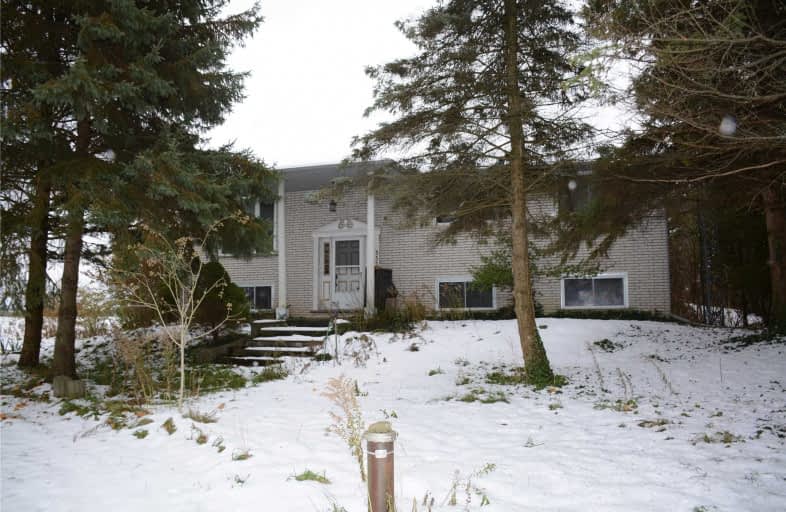Sold on Feb 04, 2019
Note: Property is not currently for sale or for rent.

-
Type: Detached
-
Style: Bungalow-Raised
-
Size: 1500 sqft
-
Lot Size: 100 x 430 Feet
-
Age: 31-50 years
-
Taxes: $3,604 per year
-
Days on Site: 78 Days
-
Added: Nov 19, 2018 (2 months on market)
-
Updated:
-
Last Checked: 2 weeks ago
-
MLS®#: X4306154
-
Listed By: Homelife/future realty inc., brokerage
Amazing 3 + 1 Bedroom Sold Brick Raised Ranch Bungalow With Walk-Out Lower Level, Custom Built In 1976, Has Lots Of Living Space To Accommodate A Large Family Or Home Business. Sitting On A Large 100 X 430 Lot With Mature Trees In The Front And Clean Grassed Yard, With Extra Large 20 X 40 Detached Garage, 12 Km From All The New Residential Builds In Kitchener And 25 Km From University Of Waterloo/Laurier. Little Bit Of Tlc, This Will Make A Great Home.
Extras
220 Amp Electrical Panel, Garage Has Electrical Power, Semi-Circle Driveway, Up To 14 Car Parking, Roof/Windows/Septic/Water Softener - 10 Yrs. Lots Of Potential For Investors Or First Time Buyers!
Property Details
Facts for 3339 Huron Road, Wilmot
Status
Days on Market: 78
Last Status: Sold
Sold Date: Feb 04, 2019
Closed Date: Mar 20, 2019
Expiry Date: Apr 30, 2019
Sold Price: $455,000
Unavailable Date: Feb 04, 2019
Input Date: Nov 19, 2018
Property
Status: Sale
Property Type: Detached
Style: Bungalow-Raised
Size (sq ft): 1500
Age: 31-50
Area: Wilmot
Availability Date: Flexible
Inside
Bedrooms: 3
Bedrooms Plus: 1
Bathrooms: 2
Kitchens: 1
Kitchens Plus: 1
Rooms: 7
Den/Family Room: Yes
Air Conditioning: None
Fireplace: Yes
Laundry Level: Main
Washrooms: 2
Building
Basement: Fin W/O
Basement 2: Sep Entrance
Heat Type: Baseboard
Heat Source: Electric
Exterior: Brick
Water Supply: Well
Special Designation: Unknown
Parking
Driveway: Private
Garage Spaces: 2
Garage Type: Detached
Covered Parking Spaces: 8
Fees
Tax Year: 2018
Tax Legal Description: Pt Lt 19 Blk A Con 2 Wilmot As In 657137
Taxes: $3,604
Land
Cross Street: Huron Road & Puddico
Municipality District: Wilmot
Fronting On: South
Pool: None
Sewer: Septic
Lot Depth: 430 Feet
Lot Frontage: 100 Feet
Rooms
Room details for 3339 Huron Road, Wilmot
| Type | Dimensions | Description |
|---|---|---|
| Kitchen Main | 3.24 x 3.23 | Hardwood Floor, Open Concept |
| Dining Main | 3.24 x 3.96 | Hardwood Floor, W/O To Patio |
| Living Main | 4.21 x 4.27 | Hardwood Floor, Large Window |
| Master Main | 3.05 x 4.41 | Broadloom, Large Window, Large Closet |
| 2nd Br Main | 3.21 x 3.23 | Broadloom, Large Window, Closet |
| 3rd Br Main | 3.11 x 3.23 | Broadloom, Large Window, Closet |
| Kitchen Lower | 4.33 x 4.57 | Laminate, Open Concept |
| Living Lower | 3.66 x 7.47 | Laminate, Fireplace |
| 4th Br Lower | 4.15 x 6.40 | Hardwood Floor |
| Cold/Cant Lower | 2.58 x 3.35 | Concrete Floor |
| Sunroom Lower | 3.08 x 6.10 | Laminate, Large Window, W/O To Yard |
| XXXXXXXX | XXX XX, XXXX |
XXXX XXX XXXX |
$XXX,XXX |
| XXX XX, XXXX |
XXXXXX XXX XXXX |
$XXX,XXX |
| XXXXXXXX XXXX | XXX XX, XXXX | $455,000 XXX XXXX |
| XXXXXXXX XXXXXX | XXX XX, XXXX | $599,900 XXX XXXX |

Grandview Public School
Elementary: PublicHoly Family Catholic Elementary School
Elementary: CatholicPlattsville & District Public School
Elementary: PublicForest Glen Public School
Elementary: PublicSir Adam Beck Public School
Elementary: PublicBaden Public School
Elementary: PublicForest Heights Collegiate Institute
Secondary: PublicKitchener Waterloo Collegiate and Vocational School
Secondary: PublicWaterloo Collegiate Institute
Secondary: PublicResurrection Catholic Secondary School
Secondary: CatholicWaterloo-Oxford District Secondary School
Secondary: PublicSir John A Macdonald Secondary School
Secondary: Public

