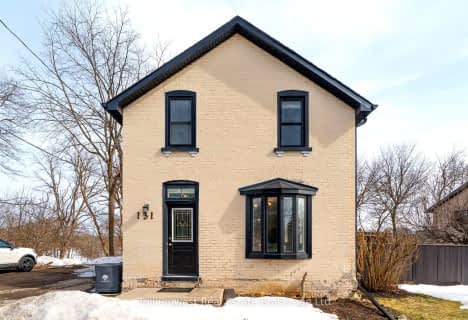
3D Walkthrough

Grandview Public School
Elementary: Public
0.10 km
Holy Family Catholic Elementary School
Elementary: Catholic
0.18 km
Forest Glen Public School
Elementary: Public
1.51 km
Sir Adam Beck Public School
Elementary: Public
3.69 km
Baden Public School
Elementary: Public
4.93 km
Wellesley Public School
Elementary: Public
11.91 km
St David Catholic Secondary School
Secondary: Catholic
19.20 km
Forest Heights Collegiate Institute
Secondary: Public
16.42 km
Waterloo Collegiate Institute
Secondary: Public
18.79 km
Resurrection Catholic Secondary School
Secondary: Catholic
15.31 km
Waterloo-Oxford District Secondary School
Secondary: Public
3.52 km
Sir John A Macdonald Secondary School
Secondary: Public
14.40 km




