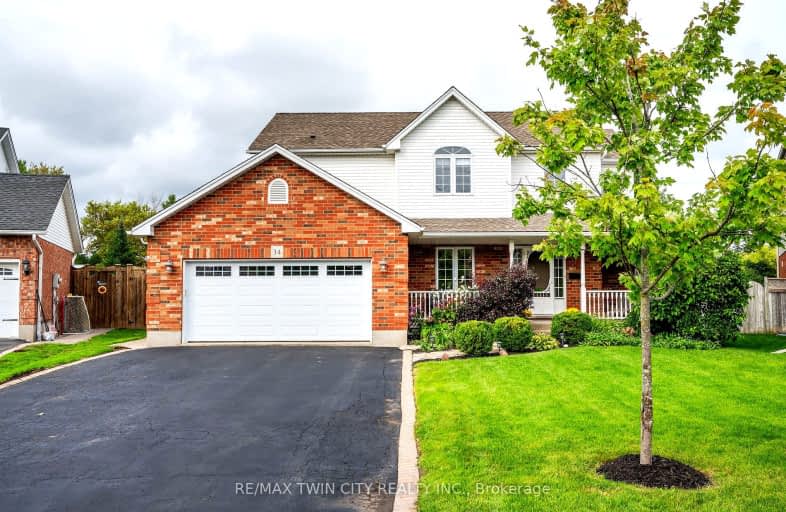Car-Dependent
- Most errands require a car.
35
/100
Somewhat Bikeable
- Most errands require a car.
40
/100

Vista Hills Public School
Elementary: Public
7.88 km
Grandview Public School
Elementary: Public
5.33 km
Holy Family Catholic Elementary School
Elementary: Catholic
5.24 km
Forest Glen Public School
Elementary: Public
4.25 km
Sir Adam Beck Public School
Elementary: Public
1.99 km
Baden Public School
Elementary: Public
0.95 km
St David Catholic Secondary School
Secondary: Catholic
13.95 km
Forest Heights Collegiate Institute
Secondary: Public
11.51 km
Waterloo Collegiate Institute
Secondary: Public
13.54 km
Resurrection Catholic Secondary School
Secondary: Catholic
10.15 km
Waterloo-Oxford District Secondary School
Secondary: Public
2.26 km
Sir John A Macdonald Secondary School
Secondary: Public
9.30 km
-
Petersburg Community Park
Wilmot ON 4.43km -
Mini Horses
1544 Bleams Rd, Wilmot ON 7.83km -
Black Cherry Park
699 Black Cherry St (Columbia Forest Blvd), Waterloo ON 8.72km
-
Mennonite Savings and Credit Union
100 Mill, New Hamburg ON N0B 2G0 4.77km -
Mennonite Savings and Credit Union
100M Mill St, New Hamburg ON N3A 1R1 4.77km -
CIBC
50 Huron St, New Hamburg ON N3A 1J2 4.83km


