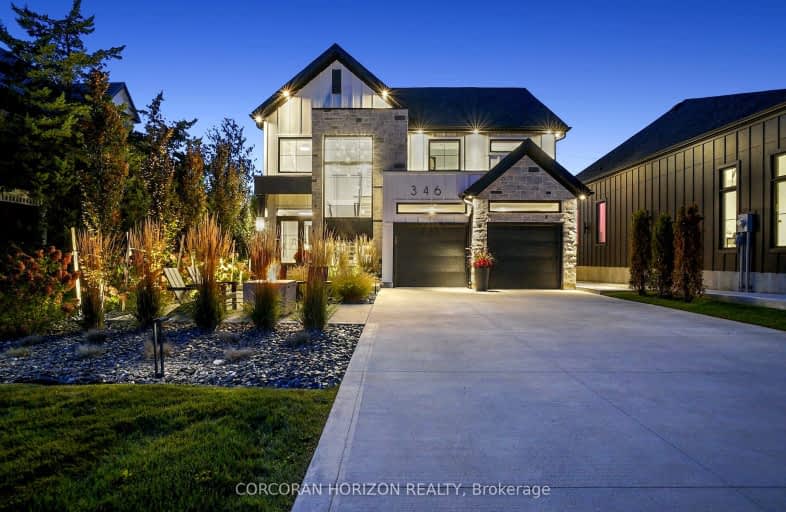Car-Dependent
- Most errands require a car.
27
/100
Somewhat Bikeable
- Most errands require a car.
34
/100

Vista Hills Public School
Elementary: Public
7.28 km
Grandview Public School
Elementary: Public
5.94 km
Holy Family Catholic Elementary School
Elementary: Catholic
5.86 km
Forest Glen Public School
Elementary: Public
4.88 km
Sir Adam Beck Public School
Elementary: Public
2.58 km
Baden Public School
Elementary: Public
1.40 km
St David Catholic Secondary School
Secondary: Catholic
13.34 km
Forest Heights Collegiate Institute
Secondary: Public
10.91 km
Waterloo Collegiate Institute
Secondary: Public
12.93 km
Resurrection Catholic Secondary School
Secondary: Catholic
9.53 km
Waterloo-Oxford District Secondary School
Secondary: Public
2.86 km
Sir John A Macdonald Secondary School
Secondary: Public
8.75 km
-
Sir Adam Beck Community Park
Waterloo ON 0.47km -
Scott Park New Hamburg
New Hamburg ON 5.83km -
Salzburg park
Salzberg Dr, Waterloo ON 8.19km
-
Mennonite Savings and Credit Union
100 Mill, New Hamburg ON N0B 2G0 5.4km -
CIBC
50 Huron St, New Hamburg ON N3A 1J2 5.45km -
BMO Bank of Montreal
664 Erb St W (Ira Needles), Waterloo ON N2T 2Z7 7.83km


