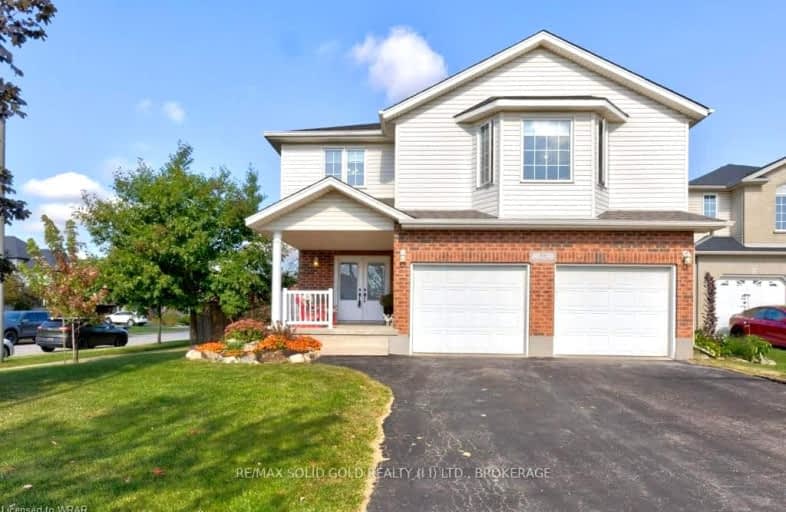Somewhat Walkable
- Some errands can be accomplished on foot.
53
/100
Somewhat Bikeable
- Most errands require a car.
37
/100

Vista Hills Public School
Elementary: Public
8.03 km
Grandview Public School
Elementary: Public
5.17 km
Holy Family Catholic Elementary School
Elementary: Catholic
5.07 km
Forest Glen Public School
Elementary: Public
3.95 km
Sir Adam Beck Public School
Elementary: Public
1.55 km
Baden Public School
Elementary: Public
0.27 km
St David Catholic Secondary School
Secondary: Catholic
14.13 km
Forest Heights Collegiate Institute
Secondary: Public
11.99 km
Waterloo Collegiate Institute
Secondary: Public
13.74 km
Resurrection Catholic Secondary School
Secondary: Catholic
10.51 km
Waterloo-Oxford District Secondary School
Secondary: Public
1.81 km
Sir John A Macdonald Secondary School
Secondary: Public
9.31 km
-
Forest Hill Park
739 Columbia Forest Blvd, Waterloo ON 8.86km -
White Elm Park
619 White Elm Blvd (Butternut Ave), Waterloo ON N2V 2L1 9.25km -
Winterberry Park
614 Winterberry Ave, Waterloo ON 9.41km
-
CIBC
50 Huron St, New Hamburg ON N3A 1J2 4.67km -
RBC Royal Bank
29 Huron St (Peel St.), New Hamburg ON N3A 1K1 4.7km -
Scotiabank
420 the Boardwalk (at Ira Needles Blvd), Waterloo ON N2T 0A6 9.18km


