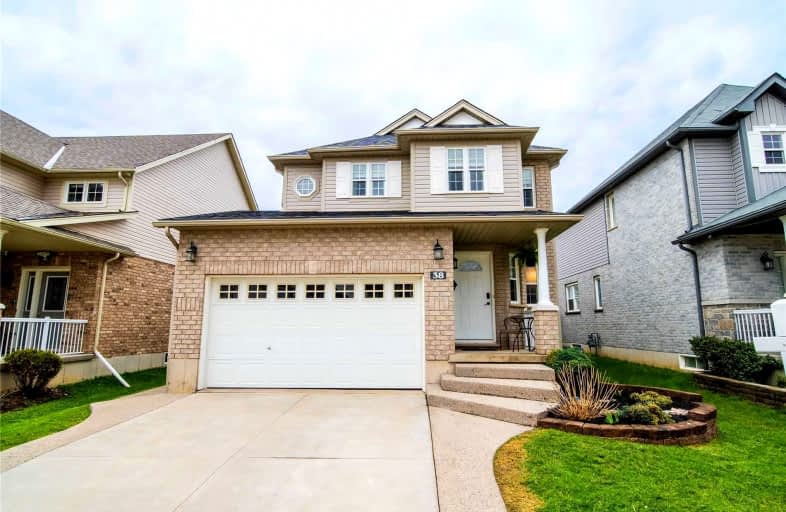Removed on Jun 08, 2022
Note: Property is not currently for sale or for rent.

-
Type: Detached
-
Style: 2-Storey
-
Size: 1500 sqft
-
Lot Size: 39.8 x 114.83 Feet
-
Age: 16-30 years
-
Taxes: $3,251 per year
-
Days on Site: 12 Days
-
Added: May 27, 2022 (1 week on market)
-
Updated:
-
Last Checked: 2 weeks ago
-
MLS®#: X5640145
-
Listed By: Re/max twin city realty inc., brokerage
38 Isaac Shantz Drive In Beautiful Baden Is Loaded With Space And Options For The Growing Family! Located In One Of Waterloo Region's Most Desired Communities, This Fully Detached Home Backs Onto The Schoolyard (No Rear Neighbours!) And Has A True Backyard Retreat. Within Minutes To The Highway And All Amenities, This Home Is Perfectly Located To Everything You Could Possibly Need. Enjoy True Small Town Living In A Community Filled With Wonderful Neighbours, Fantastic Schools, Beautiful Walking Trails And In A Home With A Functional Open Floorplan, Three Generous Bedrooms And A Backyard Made For Entertaining! Truly An Incredible Value- This Home Was Made For You!
Property Details
Facts for 38 Isaac Shantz Drive, Wilmot
Status
Days on Market: 12
Last Status: Terminated
Sold Date: Apr 03, 2025
Closed Date: Nov 30, -0001
Expiry Date: Oct 13, 2022
Unavailable Date: Jun 08, 2022
Input Date: May 31, 2022
Prior LSC: Suspended
Property
Status: Sale
Property Type: Detached
Style: 2-Storey
Size (sq ft): 1500
Age: 16-30
Area: Wilmot
Availability Date: Flexible
Assessment Amount: $358,000
Assessment Year: 2022
Inside
Bedrooms: 3
Bathrooms: 2
Kitchens: 1
Rooms: 10
Den/Family Room: Yes
Air Conditioning: Central Air
Fireplace: No
Washrooms: 2
Building
Basement: Unfinished
Heat Type: Forced Air
Heat Source: Gas
Exterior: Brick
Exterior: Vinyl Siding
Water Supply: Municipal
Special Designation: Unknown
Retirement: N
Parking
Driveway: Pvt Double
Garage Spaces: 2
Garage Type: Attached
Covered Parking Spaces: 2
Total Parking Spaces: 3.5
Fees
Tax Year: 2021
Tax Legal Description: Lot 38, Plan 58M-329, Wilmot.
Taxes: $3,251
Highlights
Feature: Fenced Yard
Feature: Golf
Feature: Park
Feature: Public Transit
Feature: Rec Centre
Feature: School
Land
Cross Street: Livingston Blvd
Municipality District: Wilmot
Fronting On: West
Parcel Number: 221820448
Pool: None
Sewer: Sewers
Lot Depth: 114.83 Feet
Lot Frontage: 39.8 Feet
Zoning: Z2C
Additional Media
- Virtual Tour: https://unbranded.youriguide.com/38_isaac_shantz_dr_baden_on/
Rooms
Room details for 38 Isaac Shantz Drive, Wilmot
| Type | Dimensions | Description |
|---|---|---|
| Kitchen Main | 3.89 x 4.22 | |
| Dining Main | 2.87 x 3.80 | |
| Living Main | 4.23 x 3.80 | |
| Laundry Main | 1.71 x 2.11 | |
| Bathroom Main | - | 2 Pc Bath |
| Br 2nd | 5.45 x 5.18 | |
| 2nd Br 2nd | 3.24 x 4.74 | |
| 3rd Br 2nd | 3.05 x 3.74 | |
| Bathroom 2nd | - | 4 Pc Bath |
| Rec Bsmt | 6.89 x 12.10 |
| XXXXXXXX | XXX XX, XXXX |
XXXX XXX XXXX |
$XXX,XXX |
| XXX XX, XXXX |
XXXXXX XXX XXXX |
$XXX,XXX | |
| XXXXXXXX | XXX XX, XXXX |
XXXXXXX XXX XXXX |
|
| XXX XX, XXXX |
XXXXXX XXX XXXX |
$X,XXX,XXX | |
| XXXXXXXX | XXX XX, XXXX |
XXXXXXX XXX XXXX |
|
| XXX XX, XXXX |
XXXXXX XXX XXXX |
$XXX,XXX |
| XXXXXXXX XXXX | XXX XX, XXXX | $865,000 XXX XXXX |
| XXXXXXXX XXXXXX | XXX XX, XXXX | $749,900 XXX XXXX |
| XXXXXXXX XXXXXXX | XXX XX, XXXX | XXX XXXX |
| XXXXXXXX XXXXXX | XXX XX, XXXX | $1,000,000 XXX XXXX |
| XXXXXXXX XXXXXXX | XXX XX, XXXX | XXX XXXX |
| XXXXXXXX XXXXXX | XXX XX, XXXX | $850,000 XXX XXXX |

Vista Hills Public School
Elementary: PublicGrandview Public School
Elementary: PublicHoly Family Catholic Elementary School
Elementary: CatholicForest Glen Public School
Elementary: PublicSir Adam Beck Public School
Elementary: PublicBaden Public School
Elementary: PublicSt David Catholic Secondary School
Secondary: CatholicForest Heights Collegiate Institute
Secondary: PublicWaterloo Collegiate Institute
Secondary: PublicResurrection Catholic Secondary School
Secondary: CatholicWaterloo-Oxford District Secondary School
Secondary: PublicSir John A Macdonald Secondary School
Secondary: Public

