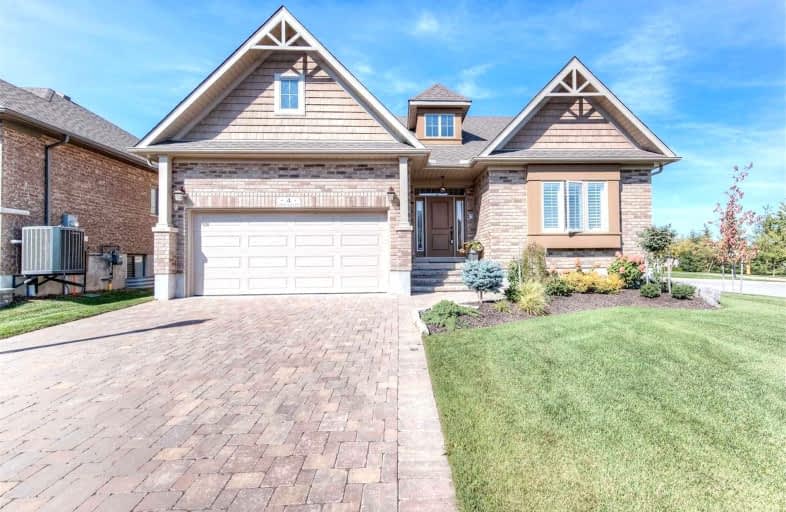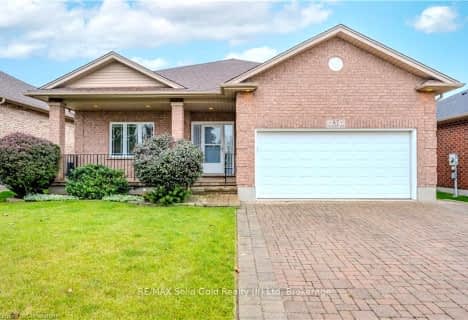
Grandview Public School
Elementary: Public
1.32 km
Holy Family Catholic Elementary School
Elementary: Catholic
1.43 km
Plattsville & District Public School
Elementary: Public
9.84 km
Forest Glen Public School
Elementary: Public
2.46 km
Sir Adam Beck Public School
Elementary: Public
4.09 km
Baden Public School
Elementary: Public
5.16 km
St David Catholic Secondary School
Secondary: Catholic
19.13 km
Forest Heights Collegiate Institute
Secondary: Public
15.95 km
Waterloo Collegiate Institute
Secondary: Public
18.71 km
Resurrection Catholic Secondary School
Secondary: Catholic
15.03 km
Waterloo-Oxford District Secondary School
Secondary: Public
3.99 km
Sir John A Macdonald Secondary School
Secondary: Public
14.55 km




