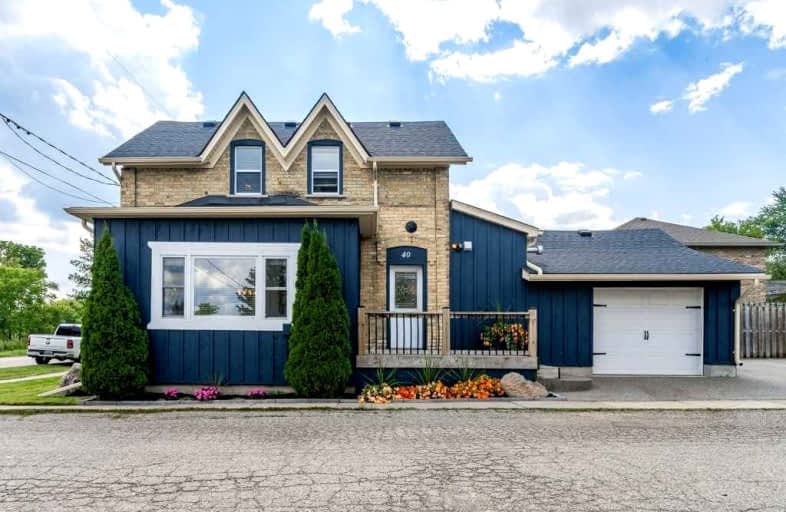
Vista Hills Public School
Elementary: Public
8.68 km
Grandview Public School
Elementary: Public
4.50 km
Holy Family Catholic Elementary School
Elementary: Catholic
4.41 km
Forest Glen Public School
Elementary: Public
3.35 km
Sir Adam Beck Public School
Elementary: Public
1.06 km
Baden Public School
Elementary: Public
0.62 km
St David Catholic Secondary School
Secondary: Catholic
14.77 km
Forest Heights Collegiate Institute
Secondary: Public
12.45 km
Waterloo Collegiate Institute
Secondary: Public
14.38 km
Resurrection Catholic Secondary School
Secondary: Catholic
11.07 km
Waterloo-Oxford District Secondary School
Secondary: Public
1.33 km
Sir John A Macdonald Secondary School
Secondary: Public
10.00 km




