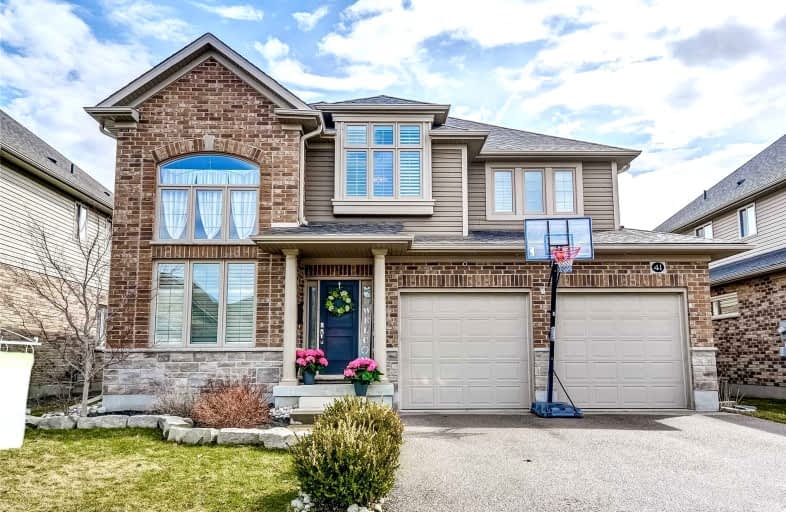Sold on Apr 19, 2022
Note: Property is not currently for sale or for rent.

-
Type: Detached
-
Style: 2-Storey
-
Size: 2500 sqft
-
Lot Size: 50.85 x 98.43 Feet
-
Age: 6-15 years
-
Taxes: $5,755 per year
-
Days on Site: 6 Days
-
Added: Apr 13, 2022 (6 days on market)
-
Updated:
-
Last Checked: 2 weeks ago
-
MLS®#: X5575668
-
Listed By: Davenport realty, brokerage
This Exquisite Rts Built Home In Baden Offers 2994S.F. Luxurious Living Plus Fully Finished Basement. Features Include: Hardwood In Livrm, Dinrm, Famrm + Loft. Huge Eat In Kitchen With Mudroom Entrance To Mudroom, Laundry And Garage. Kitchen Overlooks Family Room With Gas F/P. Upper Lvl Includes 4 Spacious Bedrooms (1 With Custom B/I Office Area) And Good Size Loft W/Hrdwd. Lower Level Has Amazing Wet Bar With Granite,B/I Shelving W/Lighting And Bar Fridge.
Extras
Inclusion:S/S Fridge,Stove,B/I Dishwasher,B/I Microwave, Bar Fridge.Washer & Dryer.All Elf: Ceiling Fan W/Remote:Custom Hardwood Blinds:C/Vac:Rough In Car Charger:B/I Murphy Bed & Shelves:T/V Brackets:All Pool Equip/Shed: Hot Tub & Cover
Property Details
Facts for 41 Hunsberger Drive, Wilmot
Status
Days on Market: 6
Last Status: Sold
Sold Date: Apr 19, 2022
Closed Date: Jul 06, 2022
Expiry Date: Jul 29, 2022
Sold Price: $1,512,500
Unavailable Date: Apr 19, 2022
Input Date: Apr 13, 2022
Prior LSC: Listing with no contract changes
Property
Status: Sale
Property Type: Detached
Style: 2-Storey
Size (sq ft): 2500
Age: 6-15
Area: Wilmot
Availability Date: 90 Days
Assessment Amount: $612,000
Assessment Year: 2016
Inside
Bedrooms: 4
Bedrooms Plus: 1
Bathrooms: 4
Kitchens: 1
Rooms: 10
Den/Family Room: Yes
Air Conditioning: Central Air
Fireplace: Yes
Laundry Level: Main
Central Vacuum: Y
Washrooms: 4
Utilities
Electricity: Yes
Gas: Yes
Cable: Yes
Telephone: Yes
Building
Basement: Finished
Basement 2: Full
Heat Type: Forced Air
Heat Source: Gas
Exterior: Alum Siding
Exterior: Brick
Elevator: N
Water Supply: Municipal
Physically Handicapped-Equipped: N
Special Designation: Unknown
Retirement: N
Parking
Driveway: Front Yard
Garage Spaces: 2
Garage Type: Attached
Covered Parking Spaces: 2
Total Parking Spaces: 4
Fees
Tax Year: 2021
Tax Legal Description: Lot 87 Plan 58M-432, Township Of Wilmot
Taxes: $5,755
Highlights
Feature: Fenced Yard
Feature: Golf
Feature: Library
Feature: Park
Feature: Rec Centre
Feature: School
Land
Cross Street: Livingston To Wagler
Municipality District: Wilmot
Fronting On: West
Parcel Number: 301804000
Pool: Inground
Sewer: Sewers
Lot Depth: 98.43 Feet
Lot Frontage: 50.85 Feet
Acres: < .50
Additional Media
- Virtual Tour: : https://unbranded.youriguide.com/41_hunsberger_dr_baden_on/
Rooms
Room details for 41 Hunsberger Drive, Wilmot
| Type | Dimensions | Description |
|---|---|---|
| Breakfast Main | 4.38 x 2.74 | |
| Den Main | 3.24 x 3.16 | |
| Dining Main | 3.94 x 5.12 | |
| Kitchen Main | 4.70 x 3.72 | |
| Living Main | 5.69 x 4.19 | |
| Prim Bdrm 2nd | 4.87 x 5.60 | Ensuite Bath, 5 Pc Ensuite |
| Br 2nd | 5.19 x 3.37 | |
| Br 2nd | 5.57 x 3.74 | |
| Br 2nd | 4.87 x 3.59 | |
| Family 2nd | 7.17 x 3.96 | |
| Rec Bsmt | 5.61 x 10.51 | |
| Br Bsmt | 5.07 x 4.87 |
| XXXXXXXX | XXX XX, XXXX |
XXXX XXX XXXX |
$X,XXX,XXX |
| XXX XX, XXXX |
XXXXXX XXX XXXX |
$X,XXX,XXX |
| XXXXXXXX XXXX | XXX XX, XXXX | $1,512,500 XXX XXXX |
| XXXXXXXX XXXXXX | XXX XX, XXXX | $1,399,000 XXX XXXX |

Vista Hills Public School
Elementary: PublicGrandview Public School
Elementary: PublicHoly Family Catholic Elementary School
Elementary: CatholicForest Glen Public School
Elementary: PublicSir Adam Beck Public School
Elementary: PublicBaden Public School
Elementary: PublicSt David Catholic Secondary School
Secondary: CatholicForest Heights Collegiate Institute
Secondary: PublicWaterloo Collegiate Institute
Secondary: PublicResurrection Catholic Secondary School
Secondary: CatholicWaterloo-Oxford District Secondary School
Secondary: PublicSir John A Macdonald Secondary School
Secondary: Public

