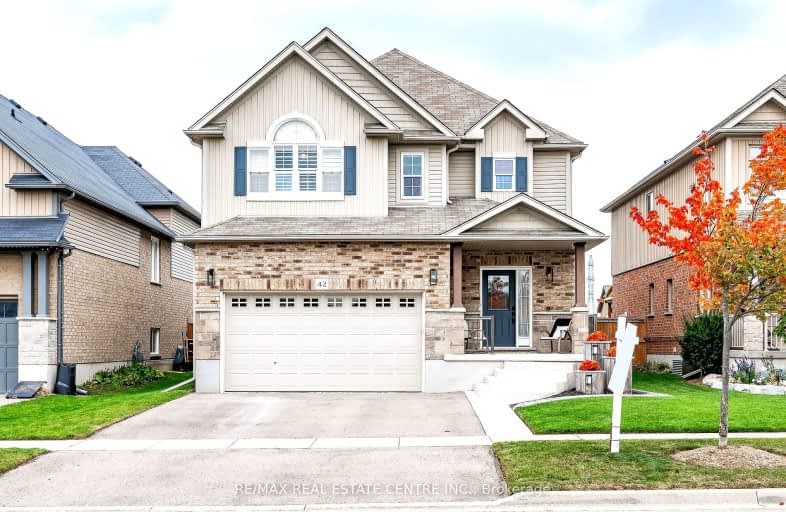Car-Dependent
- Most errands require a car.
31
/100
Somewhat Bikeable
- Most errands require a car.
34
/100

Vista Hills Public School
Elementary: Public
8.02 km
Grandview Public School
Elementary: Public
5.29 km
Holy Family Catholic Elementary School
Elementary: Catholic
5.18 km
Forest Glen Public School
Elementary: Public
3.96 km
Sir Adam Beck Public School
Elementary: Public
1.55 km
Baden Public School
Elementary: Public
0.47 km
St David Catholic Secondary School
Secondary: Catholic
14.13 km
Forest Heights Collegiate Institute
Secondary: Public
12.27 km
Waterloo Collegiate Institute
Secondary: Public
13.76 km
Resurrection Catholic Secondary School
Secondary: Catholic
10.69 km
Waterloo-Oxford District Secondary School
Secondary: Public
1.75 km
Sir John A Macdonald Secondary School
Secondary: Public
9.19 km
-
Sir Adam Beck Community Park
Waterloo ON 1.4km -
Scott Park New Hamburg
New Hamburg ON 5.23km -
Black Cherry Park
699 Black Cherry St (Columbia Forest Blvd), Waterloo ON 8.73km
-
Scotiabank
420 the Boardwalk (at Ira Needles Blvd), Waterloo ON N2T 0A6 9.34km -
BMO Bank of Montreal
664 Erb St, Kitchener ON 9.75km -
RBC Royal Bank
235 Ira Needles Blvd (at Highland Rd), Kitchener ON N2N 0B2 9.78km


