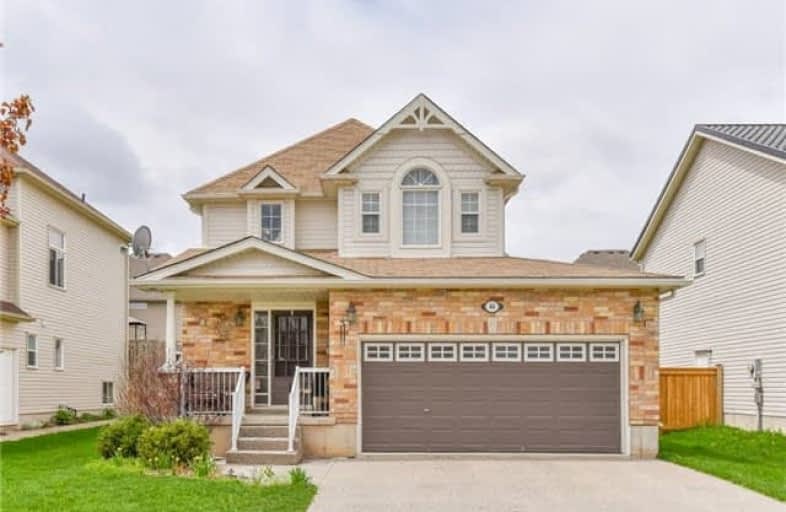Sold on Jun 11, 2018
Note: Property is not currently for sale or for rent.

-
Type: Detached
-
Style: 2-Storey
-
Size: 1500 sqft
-
Lot Size: 45 x 98 Feet
-
Age: 6-15 years
-
Taxes: $2,800 per year
-
Days on Site: 14 Days
-
Added: Sep 07, 2019 (2 weeks on market)
-
Updated:
-
Last Checked: 14 hours ago
-
MLS®#: X4144762
-
Listed By: Re/max real estate centre inc., brokerage
Beautiful Baden Home Finished Top To Bottom. Offering Over 2100 Sq Ft Of Living Space, This Property Is Set In The Town Of Baden, Just A Few Minutes From Kw. Boasting Neutral, Elegant Tones, The Open Concept Main Floor Boasts A Spacious Living Room; Dining Area With Sliding Doors To The Backyard And Kitchen With Breakfast Peninsula, Tile Backsplash And Stainless Steel Appliances. A Powder Room And Access To The Double Car Garage Complete The Main Level.
Extras
The Second Floor Offers Two Good-Sized Bedrooms, A Four Piece Main Bath And Master Suite With Walk-In Closet And Four Piece Bath. The Finished Basement Features A Rec Room With Wet Bar, Office Nook, Powder Room, Laundry, And Storage Space.
Property Details
Facts for 44 Roth Avenue, Wilmot
Status
Days on Market: 14
Last Status: Sold
Sold Date: Jun 11, 2018
Closed Date: Jul 06, 2018
Expiry Date: Aug 28, 2018
Sold Price: $525,000
Unavailable Date: Jun 11, 2018
Input Date: May 30, 2018
Prior LSC: Listing with no contract changes
Property
Status: Sale
Property Type: Detached
Style: 2-Storey
Size (sq ft): 1500
Age: 6-15
Area: Wilmot
Availability Date: Flexible
Assessment Amount: $330,500
Assessment Year: 2018
Inside
Bedrooms: 3
Bathrooms: 4
Kitchens: 1
Rooms: 6
Den/Family Room: Yes
Air Conditioning: Central Air
Fireplace: No
Laundry Level: Lower
Central Vacuum: Y
Washrooms: 4
Utilities
Electricity: Yes
Gas: Yes
Cable: Yes
Telephone: Yes
Building
Basement: Finished
Heat Type: Forced Air
Heat Source: Gas
Exterior: Brick
Exterior: Vinyl Siding
UFFI: No
Water Supply: Municipal
Special Designation: Unknown
Parking
Driveway: Pvt Double
Garage Spaces: 2
Garage Type: Attached
Covered Parking Spaces: 2
Total Parking Spaces: 4
Fees
Tax Year: 2017
Tax Legal Description: Lot 118, Plan 58M-329, Wilmot.
Taxes: $2,800
Land
Cross Street: Livingstone/Wagler/R
Municipality District: Wilmot
Fronting On: West
Parcel Number: 221820528
Pool: None
Sewer: Sewers
Lot Depth: 98 Feet
Lot Frontage: 45 Feet
Acres: < .50
Zoning: Residential
Additional Media
- Virtual Tour: https://unbranded.youriguide.com/44_roth_ave_baden_on
Rooms
Room details for 44 Roth Avenue, Wilmot
| Type | Dimensions | Description |
|---|---|---|
| Kitchen Main | 3.40 x 3.20 | |
| Dining Main | 4.09 x 2.59 | |
| Living Main | 4.98 x 3.66 | |
| Master 2nd | 5.11 x 3.23 | |
| Br 2nd | 3.61 x 3.23 | |
| Br 2nd | 3.61 x 3.12 | |
| Rec Bsmt | 4.44 x 6.07 | |
| Other Bsmt | 2.01 x 3.10 | |
| Laundry Bsmt | 3.58 x 2.84 |
| XXXXXXXX | XXX XX, XXXX |
XXXX XXX XXXX |
$XXX,XXX |
| XXX XX, XXXX |
XXXXXX XXX XXXX |
$XXX,XXX |
| XXXXXXXX XXXX | XXX XX, XXXX | $525,000 XXX XXXX |
| XXXXXXXX XXXXXX | XXX XX, XXXX | $534,900 XXX XXXX |

Vista Hills Public School
Elementary: PublicGrandview Public School
Elementary: PublicHoly Family Catholic Elementary School
Elementary: CatholicForest Glen Public School
Elementary: PublicSir Adam Beck Public School
Elementary: PublicBaden Public School
Elementary: PublicSt David Catholic Secondary School
Secondary: CatholicForest Heights Collegiate Institute
Secondary: PublicWaterloo Collegiate Institute
Secondary: PublicResurrection Catholic Secondary School
Secondary: CatholicWaterloo-Oxford District Secondary School
Secondary: PublicSir John A Macdonald Secondary School
Secondary: Public

