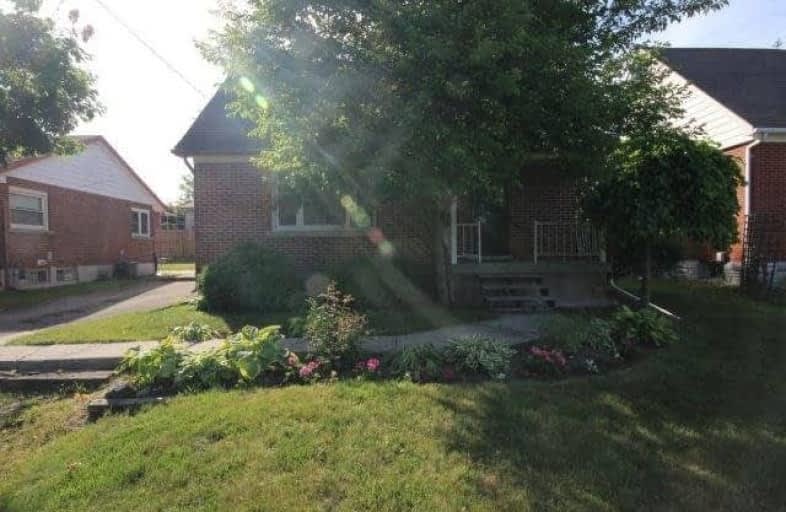Sold on Jul 16, 2018
Note: Property is not currently for sale or for rent.

-
Type: Detached
-
Style: Bungalow
-
Size: 700 sqft
-
Lot Size: 53 x 120.13 Feet
-
Age: 51-99 years
-
Taxes: $2,260 per year
-
Days on Site: 21 Days
-
Added: Sep 07, 2019 (3 weeks on market)
-
Updated:
-
Last Checked: 2 weeks ago
-
MLS®#: X4172792
-
Listed By: Comfree commonsense network, brokerage
Cozy Two-Bedroom Red Brick House In A Quiet Neighbourhood. Built On A Generous L Shaped Lot With A 10X19 Shed And 12 X 14 Deck. Bright Open Main Level With Hardwood Floors. Only A 5-Minute Walk To The Local Elementary School. Situated In The Heart Of A Small Town With A Big Heart.
Property Details
Facts for 442 Grandview Avenue, Wilmot
Status
Days on Market: 21
Last Status: Sold
Sold Date: Jul 16, 2018
Closed Date: Aug 03, 2018
Expiry Date: Oct 24, 2018
Sold Price: $316,000
Unavailable Date: Jul 16, 2018
Input Date: Jun 25, 2018
Property
Status: Sale
Property Type: Detached
Style: Bungalow
Size (sq ft): 700
Age: 51-99
Area: Wilmot
Availability Date: Flex
Inside
Bedrooms: 2
Bathrooms: 1
Kitchens: 1
Rooms: 3
Den/Family Room: No
Air Conditioning: Central Air
Fireplace: Yes
Laundry Level: Lower
Central Vacuum: N
Washrooms: 1
Building
Basement: Part Fin
Heat Type: Forced Air
Heat Source: Gas
Exterior: Brick
Water Supply: Municipal
Special Designation: Unknown
Parking
Driveway: Available
Garage Type: Other
Covered Parking Spaces: 4
Total Parking Spaces: 4
Fees
Tax Year: 2018
Tax Legal Description: Lt 89 Rcp 1293 New Hamburg; Wilmot
Taxes: $2,260
Land
Cross Street: Turn Right Onto Huro
Municipality District: Wilmot
Fronting On: North
Pool: None
Sewer: Sewers
Lot Depth: 120.13 Feet
Lot Frontage: 53 Feet
Acres: < .50
Rooms
Room details for 442 Grandview Avenue, Wilmot
| Type | Dimensions | Description |
|---|---|---|
| Dining Main | 2.95 x 3.51 | |
| Kitchen Main | 2.90 x 4.24 | |
| Living Main | 3.48 x 5.03 | |
| Master 2nd | 3.61 x 4.09 | |
| 2nd Br 2nd | 3.07 x 3.61 | |
| Rec Bsmt | 3.40 x 5.38 |
| XXXXXXXX | XXX XX, XXXX |
XXXX XXX XXXX |
$XXX,XXX |
| XXX XX, XXXX |
XXXXXX XXX XXXX |
$XXX,XXX |
| XXXXXXXX XXXX | XXX XX, XXXX | $316,000 XXX XXXX |
| XXXXXXXX XXXXXX | XXX XX, XXXX | $339,000 XXX XXXX |

Grandview Public School
Elementary: PublicHoly Family Catholic Elementary School
Elementary: CatholicForest Glen Public School
Elementary: PublicSir Adam Beck Public School
Elementary: PublicBaden Public School
Elementary: PublicWellesley Public School
Elementary: PublicSt David Catholic Secondary School
Secondary: CatholicForest Heights Collegiate Institute
Secondary: PublicWaterloo Collegiate Institute
Secondary: PublicResurrection Catholic Secondary School
Secondary: CatholicWaterloo-Oxford District Secondary School
Secondary: PublicSir John A Macdonald Secondary School
Secondary: Public

