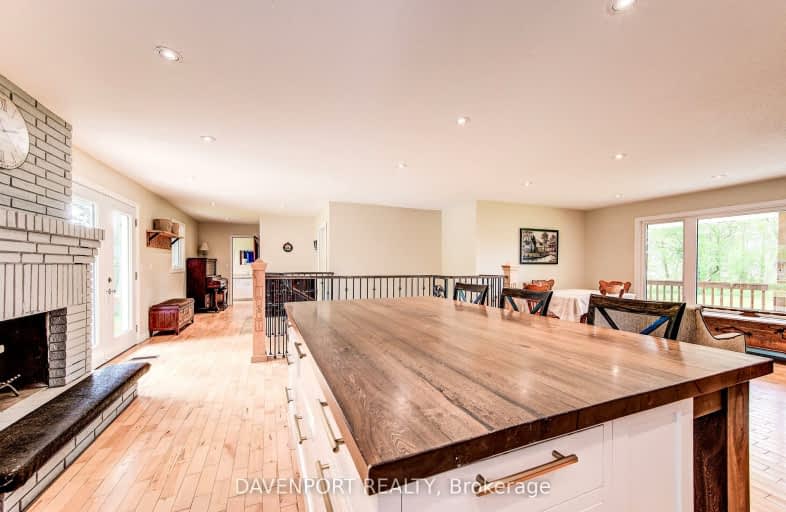Car-Dependent
- Almost all errands require a car.
0
/100
Somewhat Bikeable
- Most errands require a car.
27
/100

Grandview Public School
Elementary: Public
6.05 km
Holy Family Catholic Elementary School
Elementary: Catholic
6.19 km
Plattsville & District Public School
Elementary: Public
8.53 km
Forest Glen Public School
Elementary: Public
7.55 km
Sir Adam Beck Public School
Elementary: Public
9.35 km
Baden Public School
Elementary: Public
10.35 km
St Don Bosco Catholic Secondary School
Secondary: Catholic
21.48 km
École secondaire catholique École secondaire Notre-Dame
Secondary: Catholic
19.05 km
Woodstock Collegiate Institute
Secondary: Public
21.28 km
Huron Park Secondary School
Secondary: Public
20.20 km
Waterloo-Oxford District Secondary School
Secondary: Public
9.27 km
Sir John A Macdonald Secondary School
Secondary: Public
19.50 km
-
Wilmot Arboretum
Waterloo ON 7.97km -
Mini Horses
1544 Bleams Rd, Wilmot ON 14.78km -
New Dundee Community Park
667 Main St, Wilmot ON N0B 2E0 15.65km
-
RBC Royal Bank
29 Huron St (Peel St.), New Hamburg ON N3A 1K1 6.41km -
TD Bank
114 Huron St, New Hamburg ON N3A 1J3 6.44km -
Mennonite Savings and Credit Union
100M Mill St, New Hamburg ON N3A 1R1 6.6km


