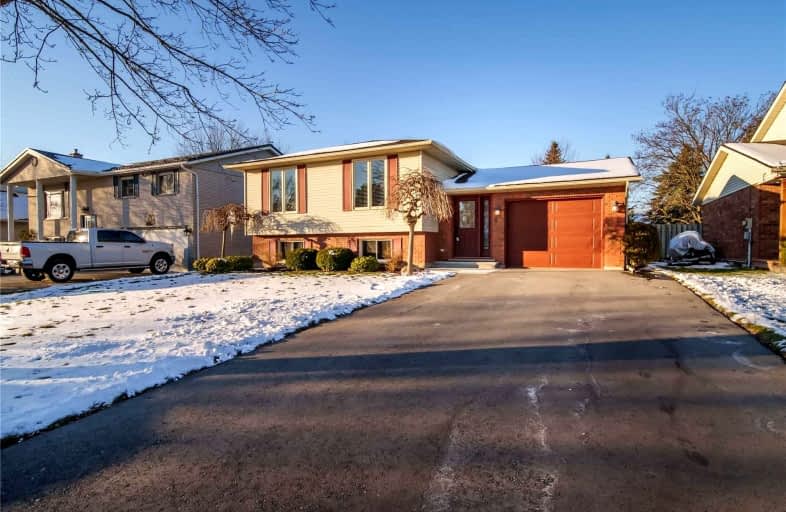
Vista Hills Public School
Elementary: Public
7.30 km
Grandview Public School
Elementary: Public
5.95 km
Holy Family Catholic Elementary School
Elementary: Catholic
5.87 km
Forest Glen Public School
Elementary: Public
4.91 km
Sir Adam Beck Public School
Elementary: Public
2.64 km
Baden Public School
Elementary: Public
1.49 km
St David Catholic Secondary School
Secondary: Catholic
13.35 km
Forest Heights Collegiate Institute
Secondary: Public
10.86 km
Waterloo Collegiate Institute
Secondary: Public
12.93 km
Resurrection Catholic Secondary School
Secondary: Catholic
9.50 km
Waterloo-Oxford District Secondary School
Secondary: Public
2.91 km
Sir John A Macdonald Secondary School
Secondary: Public
8.78 km




