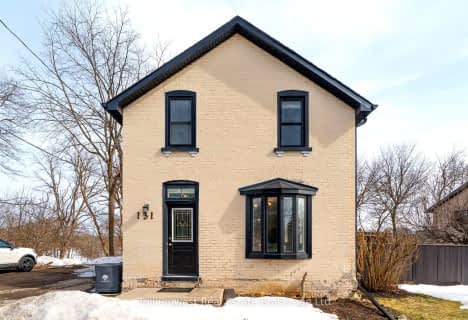
Grandview Public School
Elementary: Public
0.37 km
Holy Family Catholic Elementary School
Elementary: Catholic
0.46 km
Forest Glen Public School
Elementary: Public
1.80 km
Sir Adam Beck Public School
Elementary: Public
4.09 km
Baden Public School
Elementary: Public
5.35 km
Wellesley Public School
Elementary: Public
11.97 km
St David Catholic Secondary School
Secondary: Catholic
19.63 km
Forest Heights Collegiate Institute
Secondary: Public
16.88 km
Waterloo Collegiate Institute
Secondary: Public
19.24 km
Resurrection Catholic Secondary School
Secondary: Catholic
15.77 km
Waterloo-Oxford District Secondary School
Secondary: Public
3.91 km
Sir John A Macdonald Secondary School
Secondary: Public
14.82 km



