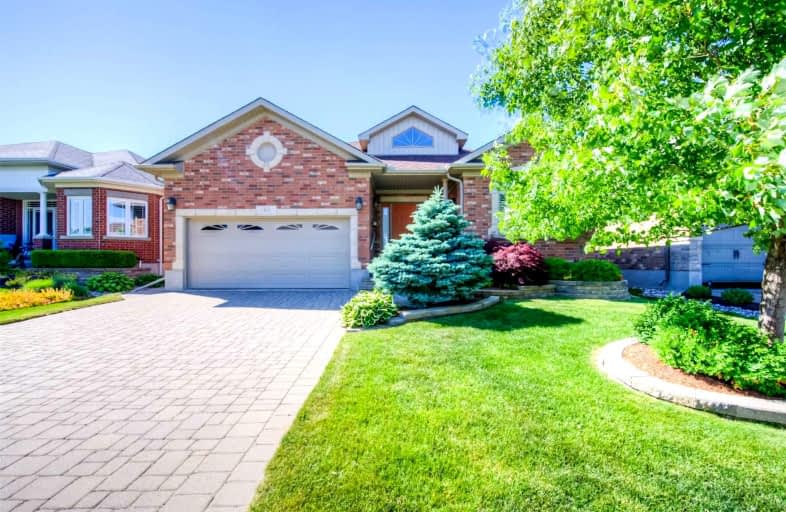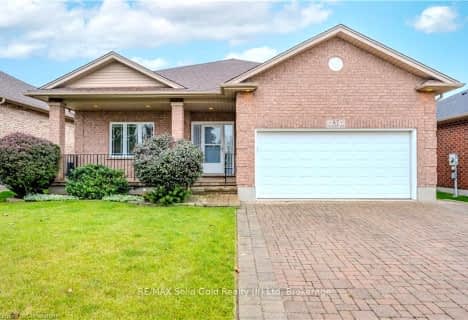
Grandview Public School
Elementary: Public
1.66 km
Holy Family Catholic Elementary School
Elementary: Catholic
1.75 km
Plattsville & District Public School
Elementary: Public
9.52 km
Forest Glen Public School
Elementary: Public
2.66 km
Sir Adam Beck Public School
Elementary: Public
4.08 km
Baden Public School
Elementary: Public
5.09 km
St David Catholic Secondary School
Secondary: Catholic
18.95 km
Forest Heights Collegiate Institute
Secondary: Public
15.67 km
Waterloo Collegiate Institute
Secondary: Public
18.52 km
Resurrection Catholic Secondary School
Secondary: Catholic
14.79 km
Waterloo-Oxford District Secondary School
Secondary: Public
4.02 km
Sir John A Macdonald Secondary School
Secondary: Public
14.42 km




