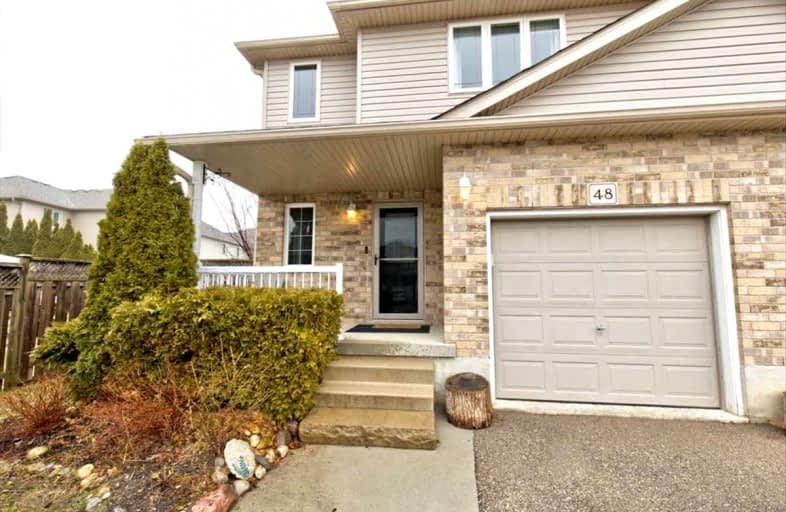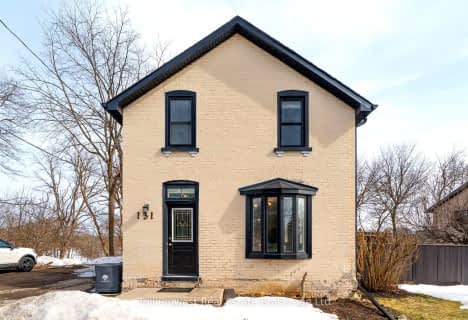Sold on May 13, 2022
Note: Property is not currently for sale or for rent.

-
Type: Semi-Detached
-
Style: 2-Storey
-
Size: 1500 sqft
-
Lot Size: 30 x 105.5 Feet
-
Age: No Data
-
Taxes: $2,933 per year
-
Days on Site: 16 Days
-
Added: Apr 27, 2022 (2 weeks on market)
-
Updated:
-
Last Checked: 2 weeks ago
-
MLS®#: X5593480
-
Listed By: Homelife/miracle realty ltd, brokerage
Don't Miss This Gorgeous Semi-Detached Home W/3 Bedrooms & 3.5 Bathrooms.Open Concept Main Floor Boasts A Stunning Kitchen With Quarts Counters,Breakfast Bar Island,Lots Of Pull-Outs And Drawers.Living Room W/Fireplace Stone Feature Wall.Engineered Hardwood Main Floor.Lower Level Is Finished With Rec-Room. Walk Out To The Private Deck With Gazebo And Storage Shed.Few Mins To Waterloo University.Close To Schools, Library, Shopping, Plaza, Wilmot Rec. Complex.
Extras
All Existing Elfs,Ss Fridge,Ss Stove,White Dishwasher, Black Ss Washer & Dryer(Wi-Fi Enabled), All Window Coverings, Water Softener(Owned), Hot Water Tank(Rental)
Property Details
Facts for 48 Forrest Avenue East, Wilmot
Status
Days on Market: 16
Last Status: Sold
Sold Date: May 13, 2022
Closed Date: Jul 05, 2022
Expiry Date: Sep 01, 2022
Sold Price: $820,000
Unavailable Date: May 13, 2022
Input Date: Apr 27, 2022
Prior LSC: Listing with no contract changes
Property
Status: Sale
Property Type: Semi-Detached
Style: 2-Storey
Size (sq ft): 1500
Area: Wilmot
Availability Date: Tbd
Inside
Bedrooms: 3
Bathrooms: 4
Kitchens: 1
Rooms: 4
Den/Family Room: No
Air Conditioning: Central Air
Fireplace: Yes
Washrooms: 4
Building
Basement: Finished
Heat Type: Forced Air
Heat Source: Gas
Exterior: Brick
Exterior: Vinyl Siding
Water Supply: Municipal
Special Designation: Unknown
Parking
Driveway: Private
Garage Spaces: 1
Garage Type: Built-In
Covered Parking Spaces: 2
Total Parking Spaces: 3
Fees
Tax Year: 2021
Tax Legal Description: Plan 58M414 Pt Lot 193Rp 58R15872 Part1
Taxes: $2,933
Highlights
Feature: Library
Feature: Park
Feature: Place Of Worship
Feature: Public Transit
Feature: School
Feature: School Bus Route
Land
Cross Street: Waterloo St To Forre
Municipality District: Wilmot
Fronting On: West
Pool: None
Sewer: Sewers
Lot Depth: 105.5 Feet
Lot Frontage: 30 Feet
Lot Irregularities: Irregular
Acres: < .50
Rooms
Room details for 48 Forrest Avenue East, Wilmot
| Type | Dimensions | Description |
|---|---|---|
| Kitchen Main | 3.66 x 4.70 | |
| Dining Main | 2.74 x 2.92 | |
| Living Main | 3.05 x 6.40 | |
| Prim Bdrm Upper | 4.60 x 5.03 | 4 Pc Ensuite |
| 2nd Br Upper | 3.17 x 3.43 | |
| 3rd Br Upper | 3.17 x 3.43 | |
| Rec Bsmt | 3.84 x 6.10 | |
| Bathroom Main | - | 2 Pc Bath |
| Bathroom Upper | - | 3 Pc Bath |
| Bathroom Bsmt | - | 3 Pc Bath |
| XXXXXXXX | XXX XX, XXXX |
XXXX XXX XXXX |
$XXX,XXX |
| XXX XX, XXXX |
XXXXXX XXX XXXX |
$XXX,XXX | |
| XXXXXXXX | XXX XX, XXXX |
XXXXXXX XXX XXXX |
|
| XXX XX, XXXX |
XXXXXX XXX XXXX |
$XXX,XXX | |
| XXXXXXXX | XXX XX, XXXX |
XXXXXXX XXX XXXX |
|
| XXX XX, XXXX |
XXXXXX XXX XXXX |
$XXX,XXX |
| XXXXXXXX XXXX | XXX XX, XXXX | $820,000 XXX XXXX |
| XXXXXXXX XXXXXX | XXX XX, XXXX | $699,000 XXX XXXX |
| XXXXXXXX XXXXXXX | XXX XX, XXXX | XXX XXXX |
| XXXXXXXX XXXXXX | XXX XX, XXXX | $779,000 XXX XXXX |
| XXXXXXXX XXXXXXX | XXX XX, XXXX | XXX XXXX |
| XXXXXXXX XXXXXX | XXX XX, XXXX | $799,000 XXX XXXX |

Grandview Public School
Elementary: PublicHoly Family Catholic Elementary School
Elementary: CatholicForest Glen Public School
Elementary: PublicSir Adam Beck Public School
Elementary: PublicBaden Public School
Elementary: PublicWellesley Public School
Elementary: PublicSt David Catholic Secondary School
Secondary: CatholicForest Heights Collegiate Institute
Secondary: PublicWaterloo Collegiate Institute
Secondary: PublicResurrection Catholic Secondary School
Secondary: CatholicWaterloo-Oxford District Secondary School
Secondary: PublicSir John A Macdonald Secondary School
Secondary: Public- 2 bath
- 3 bed
- 1100 sqft
- 2 bath
- 3 bed
- 1100 sqft




