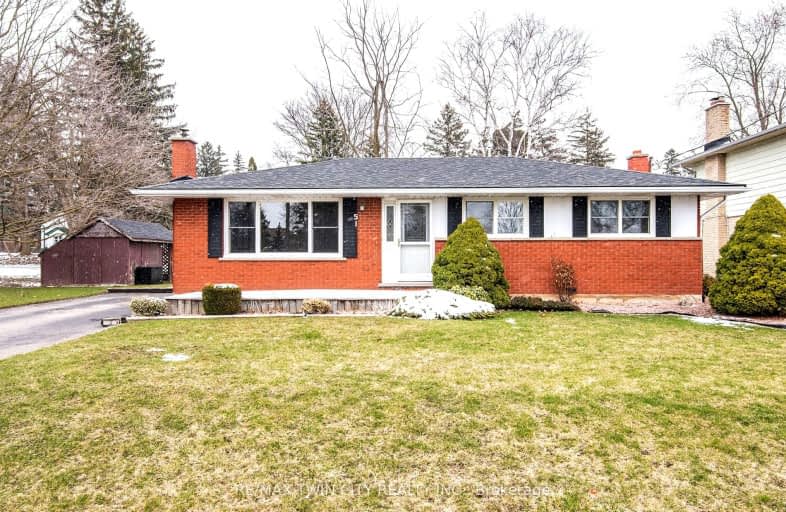Car-Dependent
- Most errands require a car.
44
/100
Somewhat Bikeable
- Most errands require a car.
35
/100

Vista Hills Public School
Elementary: Public
8.86 km
Grandview Public School
Elementary: Public
4.33 km
Holy Family Catholic Elementary School
Elementary: Catholic
4.23 km
Forest Glen Public School
Elementary: Public
3.16 km
Sir Adam Beck Public School
Elementary: Public
0.87 km
Baden Public School
Elementary: Public
0.72 km
St David Catholic Secondary School
Secondary: Catholic
14.95 km
Forest Heights Collegiate Institute
Secondary: Public
12.64 km
Waterloo Collegiate Institute
Secondary: Public
14.56 km
Resurrection Catholic Secondary School
Secondary: Catholic
11.26 km
Waterloo-Oxford District Secondary School
Secondary: Public
1.14 km
Sir John A Macdonald Secondary School
Secondary: Public
10.16 km
-
Salzburg park
Salzberg Dr, Waterloo ON 9.71km -
Bonn Park
Waterloo ON 9.91km -
Goldthread Park
606 Goldthread St, Waterloo ON 10.03km
-
TD Canada Trust ATM
114 Huron St, New Hamburg ON N3A 1J3 3.91km -
RBC Royal Bank
652 Erb St W (at Erbsville Rd.), Waterloo ON N2T 2Z7 9.65km -
Scotiabank
420 the Boardwalk (at Ira Needles Blvd), Waterloo ON N2T 0A6 9.95km





