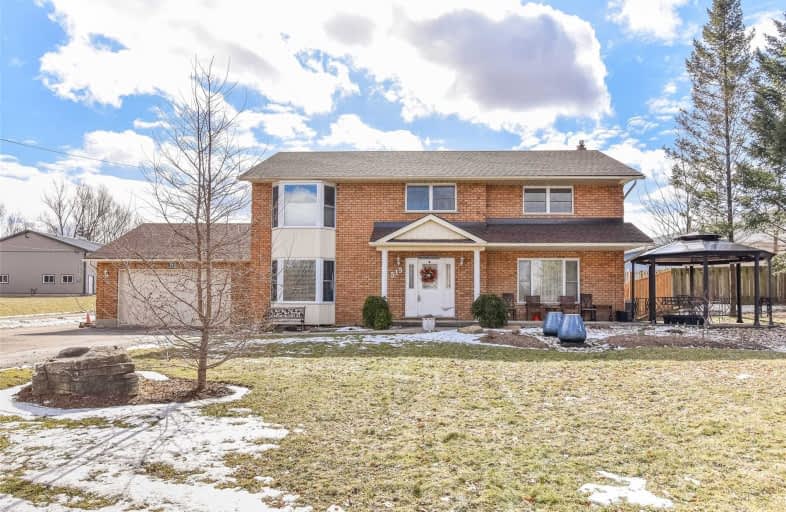Sold on May 01, 2019
Note: Property is not currently for sale or for rent.

-
Type: Detached
-
Style: 2-Storey
-
Size: 2000 sqft
-
Lot Size: 126 x 413 Feet
-
Age: 31-50 years
-
Taxes: $6,492 per year
-
Days on Site: 43 Days
-
Added: Sep 07, 2019 (1 month on market)
-
Updated:
-
Last Checked: 2 weeks ago
-
MLS®#: X4388132
-
Listed By: Re/max real estate centre inc., brokerage
Beautiful Baden Home With 63X38Ft Commercial Shop On 1.11Acres!!
Property Details
Facts for 515 Snyder's Road East, Wilmot
Status
Days on Market: 43
Last Status: Sold
Sold Date: May 01, 2019
Closed Date: Jul 17, 2019
Expiry Date: Jun 19, 2019
Sold Price: $1,220,000
Unavailable Date: May 01, 2019
Input Date: Mar 20, 2019
Prior LSC: Listing with no contract changes
Property
Status: Sale
Property Type: Detached
Style: 2-Storey
Size (sq ft): 2000
Age: 31-50
Area: Wilmot
Availability Date: Flexible
Assessment Amount: $577,750
Assessment Year: 2019
Inside
Bedrooms: 4
Bathrooms: 4
Kitchens: 1
Rooms: 13
Den/Family Room: Yes
Air Conditioning: Central Air
Fireplace: Yes
Washrooms: 4
Building
Basement: Full
Basement 2: Part Fin
Heat Type: Forced Air
Heat Source: Gas
Exterior: Alum Siding
Exterior: Brick
Water Supply Type: Shared Well
Water Supply: Well
Special Designation: Unknown
Other Structures: Garden Shed
Other Structures: Workshop
Parking
Driveway: Pvt Double
Garage Spaces: 2
Garage Type: Attached
Covered Parking Spaces: 6
Total Parking Spaces: 8
Fees
Tax Year: 2018
Tax Legal Description: Part Lot 12 Concession 5 Of Snyder's Road Wilmot
Taxes: $6,492
Land
Cross Street: Hwy 7/ Sandhills Rd/
Municipality District: Wilmot
Fronting On: East
Parcel Number: 22183011
Pool: None
Sewer: Septic
Lot Depth: 413 Feet
Lot Frontage: 126 Feet
Lot Irregularities: 126X93X53X358X101X413
Acres: .50-1.99
Zoning: Z10
Additional Media
- Virtual Tour: https://unbranded.youriguide.com/515_snyder_s_rd_e_baden_on
Rooms
Room details for 515 Snyder's Road East, Wilmot
| Type | Dimensions | Description |
|---|---|---|
| Living Main | 5.69 x 3.63 | |
| Family Main | 3.35 x 4.32 | |
| Kitchen Main | 3.58 x 3.96 | |
| Dining Main | 4.78 x 3.61 | |
| Br 2nd | 4.93 x 3.61 | |
| Br 2nd | 4.93 x 3.66 | |
| Br 2nd | 4.60 x 3.00 | |
| Master 2nd | 3.33 x 5.66 | |
| Br 2nd | 4.44 x 2.62 | 4 Pc Ensuite |
| Rec Bsmt | 7.59 x 8.43 | |
| Other Bsmt | 3.20 x 3.58 | |
| Other Bsmt | 5.23 x 2.29 |
| XXXXXXXX | XXX XX, XXXX |
XXXX XXX XXXX |
$X,XXX,XXX |
| XXX XX, XXXX |
XXXXXX XXX XXXX |
$X,XXX,XXX |
| XXXXXXXX XXXX | XXX XX, XXXX | $1,220,000 XXX XXXX |
| XXXXXXXX XXXXXX | XXX XX, XXXX | $1,349,900 XXX XXXX |

Vista Hills Public School
Elementary: PublicGrandview Public School
Elementary: PublicHoly Family Catholic Elementary School
Elementary: CatholicForest Glen Public School
Elementary: PublicSir Adam Beck Public School
Elementary: PublicBaden Public School
Elementary: PublicSt David Catholic Secondary School
Secondary: CatholicForest Heights Collegiate Institute
Secondary: PublicWaterloo Collegiate Institute
Secondary: PublicResurrection Catholic Secondary School
Secondary: CatholicWaterloo-Oxford District Secondary School
Secondary: PublicSir John A Macdonald Secondary School
Secondary: Public

