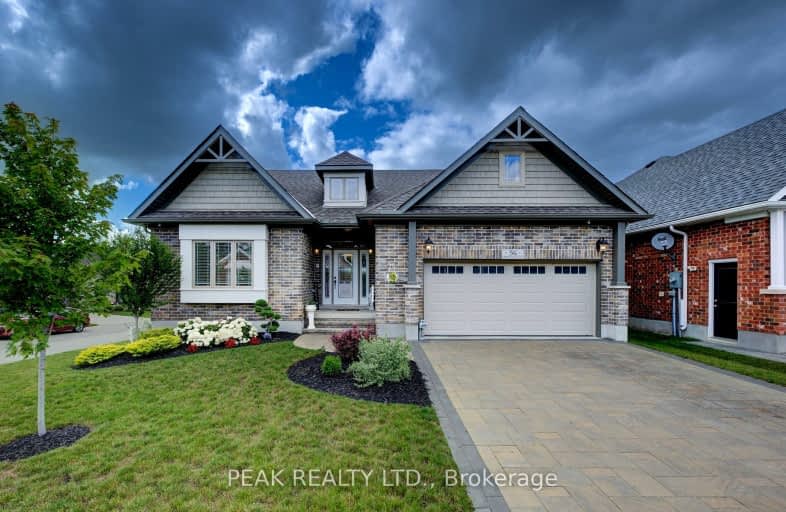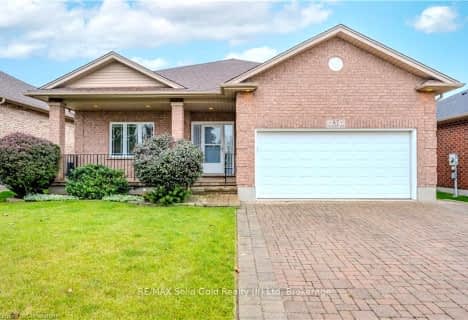
Video Tour
Car-Dependent
- Almost all errands require a car.
13
/100
Somewhat Bikeable
- Most errands require a car.
38
/100

Grandview Public School
Elementary: Public
1.75 km
Holy Family Catholic Elementary School
Elementary: Catholic
1.85 km
Plattsville & District Public School
Elementary: Public
9.42 km
Forest Glen Public School
Elementary: Public
2.74 km
Sir Adam Beck Public School
Elementary: Public
4.12 km
Baden Public School
Elementary: Public
5.11 km
St David Catholic Secondary School
Secondary: Catholic
18.93 km
Forest Heights Collegiate Institute
Secondary: Public
15.63 km
Waterloo Collegiate Institute
Secondary: Public
18.50 km
Resurrection Catholic Secondary School
Secondary: Catholic
14.76 km
Waterloo-Oxford District Secondary School
Secondary: Public
4.06 km
Sir John A Macdonald Secondary School
Secondary: Public
14.42 km



