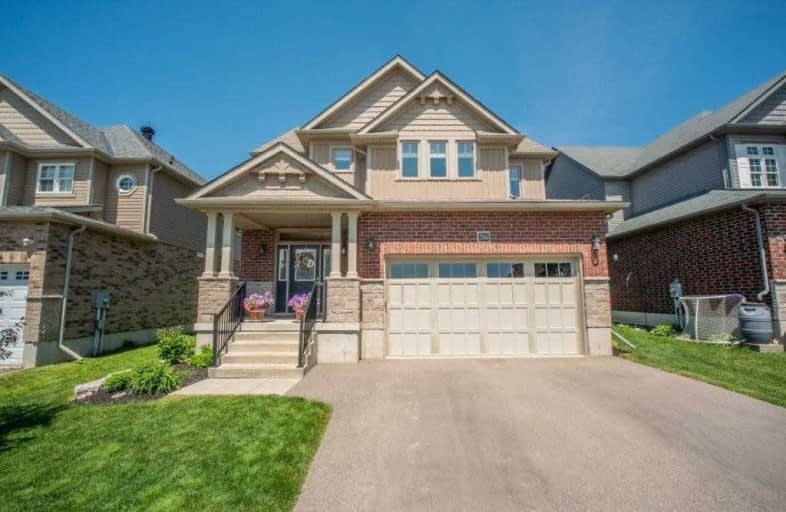Sold on Jun 09, 2021
Note: Property is not currently for sale or for rent.

-
Type: Detached
-
Style: 2-Storey
-
Lot Size: 45.01 x 114.96 Feet
-
Age: 6-15 years
-
Taxes: $4,222 per year
-
Days on Site: 72 Days
-
Added: Mar 29, 2021 (2 months on market)
-
Updated:
-
Last Checked: 2 weeks ago
-
MLS®#: X5261976
-
Listed By: Re/max twin city realty inc.
Welcome To 56 Kropf Drive In Beautiful Baden! This Stunning 4 Bedroom, 3 Bathroom Home Is Truly A Dream Come True For Any Family Or Entertainer. The Open Concept Main Floor Is Truly Exceptional - Featuring An Incredible Kitchen With Professionally Refinished Maple Cabinets, Granite Countertops, Undermount Lighting And Exquisite Pendant Lights Over The Island. Enjoy The Walk Out To The Covered Patio To Watch The Sun Set Each Night. Truly A Must See!
Extras
**Interboard Listing: Kitchener - Waterloo R. E. Assoc**
Property Details
Facts for 56 Kropf Drive, Wilmot
Status
Days on Market: 72
Last Status: Sold
Sold Date: Jun 09, 2021
Closed Date: Aug 03, 2021
Expiry Date: Aug 31, 2021
Sold Price: $1,155,500
Unavailable Date: Jun 09, 2021
Input Date: Jun 04, 2021
Prior LSC: Listing with no contract changes
Property
Status: Sale
Property Type: Detached
Style: 2-Storey
Age: 6-15
Area: Wilmot
Availability Date: Flexible
Assessment Amount: $465,000
Assessment Year: 2021
Inside
Bedrooms: 4
Bathrooms: 3
Kitchens: 1
Rooms: 14
Den/Family Room: Yes
Air Conditioning: Central Air
Fireplace: Yes
Laundry Level: Main
Washrooms: 3
Building
Basement: Finished
Heat Type: Forced Air
Heat Source: Gas
Exterior: Brick
Exterior: Vinyl Siding
Water Supply: Municipal
Special Designation: Unknown
Retirement: N
Parking
Driveway: Pvt Double
Garage Spaces: 2
Garage Type: Attached
Covered Parking Spaces: 2
Total Parking Spaces: 4
Fees
Tax Year: 2021
Tax Legal Description: Lot 17, Plan 58M-432, Township Of Wilmot.
Taxes: $4,222
Highlights
Feature: Fenced Yard
Feature: Library
Feature: Park
Feature: Rec Centre
Feature: School
Land
Cross Street: Isaac Shantz Dr And
Municipality District: Wilmot
Fronting On: East
Parcel Number: 221820730
Pool: Abv Grnd
Sewer: Sewers
Lot Depth: 114.96 Feet
Lot Frontage: 45.01 Feet
Acres: < .50
Waterfront: None
Additional Media
- Virtual Tour: https://unbranded.youriguide.com/56_kropf_dr_baden_on/
Rooms
Room details for 56 Kropf Drive, Wilmot
| Type | Dimensions | Description |
|---|---|---|
| Kitchen Main | 5.09 x 4.27 | |
| Dining Main | 4.15 x 3.09 | |
| Living Main | 5.53 x 4.30 | |
| Bathroom Main | 1.71 x 1.50 | 2 Pc Bath |
| Br 2nd | 3.89 x 5.11 | |
| Bathroom 2nd | 3.33 x 2.11 | 4 Pc Ensuite |
| 2nd Br 2nd | 3.30 x 4.39 | |
| 3rd Br 2nd | 4.31 x 3.29 | |
| 4th Br 2nd | 3.59 x 5.62 | |
| Bathroom 2nd | 1.50 x 3.28 | 4 Pc Bath |
| Rec Bsmt | 9.11 x 9.66 | |
| Exercise Bsmt | 3.90 x 4.51 |
| XXXXXXXX | XXX XX, XXXX |
XXXX XXX XXXX |
$X,XXX,XXX |
| XXX XX, XXXX |
XXXXXX XXX XXXX |
$XXX,XXX |
| XXXXXXXX XXXX | XXX XX, XXXX | $1,155,500 XXX XXXX |
| XXXXXXXX XXXXXX | XXX XX, XXXX | $949,900 XXX XXXX |

Vista Hills Public School
Elementary: PublicGrandview Public School
Elementary: PublicHoly Family Catholic Elementary School
Elementary: CatholicForest Glen Public School
Elementary: PublicSir Adam Beck Public School
Elementary: PublicBaden Public School
Elementary: PublicSt David Catholic Secondary School
Secondary: CatholicForest Heights Collegiate Institute
Secondary: PublicWaterloo Collegiate Institute
Secondary: PublicResurrection Catholic Secondary School
Secondary: CatholicWaterloo-Oxford District Secondary School
Secondary: PublicSir John A Macdonald Secondary School
Secondary: Public

