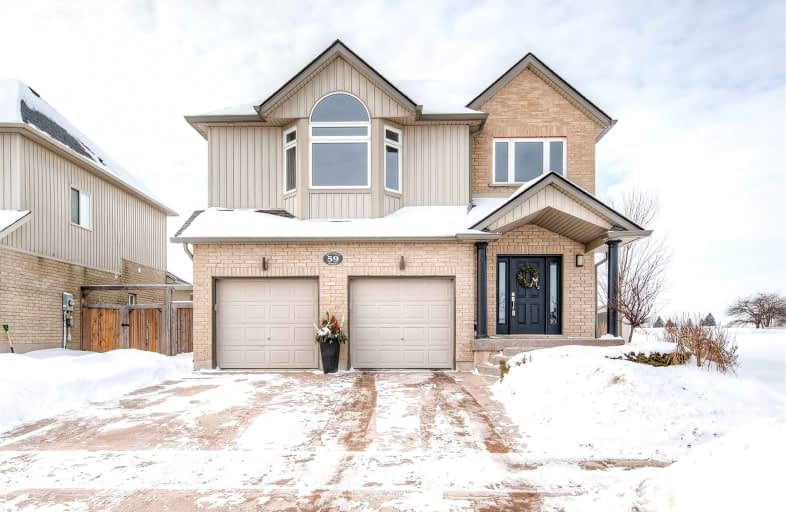Sold on Feb 04, 2022
Note: Property is not currently for sale or for rent.

-
Type: Detached
-
Style: 2-Storey
-
Size: 2000 sqft
-
Lot Size: 59.06 x 98.43 Feet
-
Age: 16-30 years
-
Taxes: $4,340 per year
-
Days on Site: 3 Days
-
Added: Feb 01, 2022 (3 days on market)
-
Updated:
-
Last Checked: 2 weeks ago
-
MLS®#: X5488704
-
Listed By: Re/max twin city faisal susiwala realty, brokerage
You Belong In Baden! This Beautiful Home Welcomes You To A 2-Storey Foyer Leading To The Very Functional Open Concept Main Floor Layout. Dining Rm, Living Rm & A Bright Kitchen W/A Walkout To The Pergola Covered Patio & Hot Tub. Main Floor Powder Room. 3 Upper Bedrms & 2 Upper Bathrms Including The Primary Suite + Laundry. The Newly Finished Basement Will Impress Guests, Expanding Your 3000Sqft Of Living Space W/A Lower Family Rm,Bar/Kitchenette,
Extras
3Pc Bathrm & Den-Ideal Home Office Space. Features:Water Softener, Roof & Upgraded Eaves Trough (2017), Heated Kitchen Floors, An 23X25' Garage. Located 15 Mins Outside Of Kitchener, Close To Golf, Schools, Park & Much More! Fantastic Area.
Property Details
Facts for 59 Mcfadyen Street, Wilmot
Status
Days on Market: 3
Last Status: Sold
Sold Date: Feb 04, 2022
Closed Date: Apr 21, 2022
Expiry Date: Apr 13, 2022
Sold Price: $1,302,003
Unavailable Date: Feb 04, 2022
Input Date: Feb 02, 2022
Prior LSC: Listing with no contract changes
Property
Status: Sale
Property Type: Detached
Style: 2-Storey
Size (sq ft): 2000
Age: 16-30
Area: Wilmot
Availability Date: 60-89 Days
Assessment Amount: $478,000
Assessment Year: 2022
Inside
Bedrooms: 3
Bathrooms: 4
Kitchens: 1
Rooms: 6
Den/Family Room: Yes
Air Conditioning: Central Air
Fireplace: Yes
Laundry Level: Upper
Washrooms: 4
Building
Basement: Finished
Heat Type: Forced Air
Heat Source: Gas
Exterior: Brick
Exterior: Vinyl Siding
Water Supply: Municipal
Special Designation: Unknown
Parking
Driveway: Pvt Double
Garage Spaces: 2
Garage Type: Attached
Covered Parking Spaces: 2
Total Parking Spaces: 4
Fees
Tax Year: 2021
Tax Legal Description: Lot 79, Plan 58M-329, Wilmot.
Taxes: $4,340
Land
Cross Street: Livingston Blvd
Municipality District: Wilmot
Fronting On: East
Parcel Number: 221820489
Pool: None
Sewer: Sewers
Lot Depth: 98.43 Feet
Lot Frontage: 59.06 Feet
Acres: < .50
Zoning: R1
Additional Media
- Virtual Tour: https://unbranded.youriguide.com/59_mcfadyen_street_baden_on/
Rooms
Room details for 59 Mcfadyen Street, Wilmot
| Type | Dimensions | Description |
|---|---|---|
| Dining Main | 5.72 x 3.86 | |
| Living Main | 5.05 x 4.78 | |
| Kitchen Main | 4.19 x 6.07 | |
| Prim Bdrm 2nd | 4.52 x 4.85 | |
| 2nd Br 2nd | 3.15 x 4.32 | |
| 3rd Br 2nd | 3.78 x 3.76 | |
| Rec Bsmt | 9.04 x 4.37 | |
| Den Bsmt | 2.67 x 4.50 |
| XXXXXXXX | XXX XX, XXXX |
XXXX XXX XXXX |
$X,XXX,XXX |
| XXX XX, XXXX |
XXXXXX XXX XXXX |
$XXX,XXX |
| XXXXXXXX XXXX | XXX XX, XXXX | $1,302,003 XXX XXXX |
| XXXXXXXX XXXXXX | XXX XX, XXXX | $999,900 XXX XXXX |

Vista Hills Public School
Elementary: PublicGrandview Public School
Elementary: PublicHoly Family Catholic Elementary School
Elementary: CatholicForest Glen Public School
Elementary: PublicSir Adam Beck Public School
Elementary: PublicBaden Public School
Elementary: PublicSt David Catholic Secondary School
Secondary: CatholicForest Heights Collegiate Institute
Secondary: PublicWaterloo Collegiate Institute
Secondary: PublicResurrection Catholic Secondary School
Secondary: CatholicWaterloo-Oxford District Secondary School
Secondary: PublicSir John A Macdonald Secondary School
Secondary: Public

