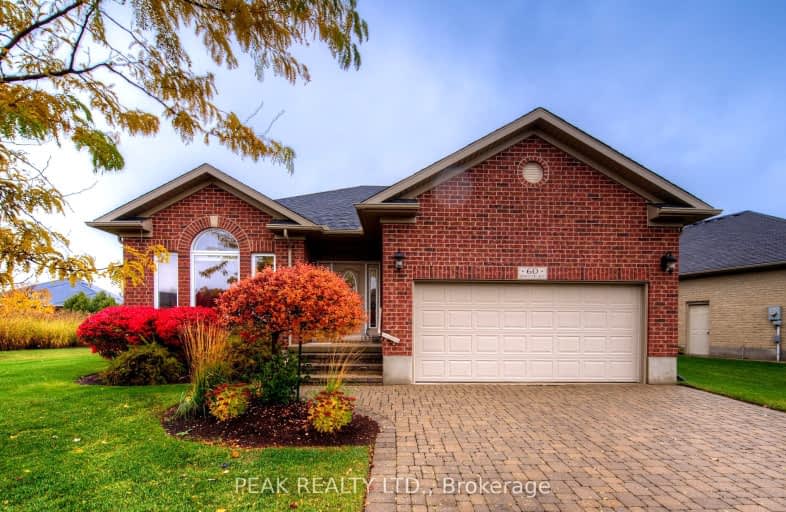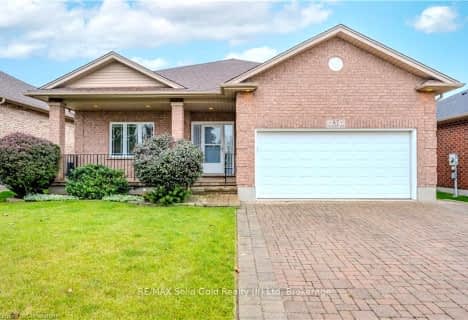Car-Dependent
- Almost all errands require a car.
Somewhat Bikeable
- Most errands require a car.

Grandview Public School
Elementary: PublicHoly Family Catholic Elementary School
Elementary: CatholicPlattsville & District Public School
Elementary: PublicForest Glen Public School
Elementary: PublicSir Adam Beck Public School
Elementary: PublicBaden Public School
Elementary: PublicSt David Catholic Secondary School
Secondary: CatholicForest Heights Collegiate Institute
Secondary: PublicWaterloo Collegiate Institute
Secondary: PublicResurrection Catholic Secondary School
Secondary: CatholicWaterloo-Oxford District Secondary School
Secondary: PublicSir John A Macdonald Secondary School
Secondary: Public-
EJ's
39 Snider Road W, Baden, ON N3A 2M1 4.76km -
Traill's Edge Tavern
46 Albert Street West, Bright, ON N0J 1B0 9.27km -
Scran & Dram
338 Waterloo Street, Unit 14, New Hamburg, ON N3A 0C5 2.53km
-
McDonald's
3589 Bleams Road, New Hamburg, ON N0B 2G0 1.33km -
Tim Horton Donuts
374 Hamilton Road, New Hamburg, ON N3A 2K2 1.43km -
Baden Coffee Company
1427 Gingerich Road., Baden, ON N3A 3J7 4.39km
-
Movati Athletic
405 The Boardwalk, Waterloo, ON N2T 0A6 13.43km -
Fit4Less
450 Erb Street W, Unit 417, Waterloo, ON N2T 1H4 15.05km -
Anytime Fitness
720 Westmount Rd E, Kitchener, ON N2E 2M6 17.06km
-
Cook's Pharmacy
75 Huron Street, New Hamburg, ON N3A 1K1 1.72km -
Shopper's Drug Mart
658 Erb Street W, Waterloo, ON N2T 13.47km -
Cook's Pharmacy
1201-C Queen's Bush, Wellesley, ON N0B 2T0 13.55km
-
Cloverleaf Farms Food Outlet & Deli
3589 Bleams Road, Unit 4, New Hamburg, ON N3A 2J1 1.24km -
McDonald's
3589 Bleams Road, New Hamburg, ON N0B 2G0 1.33km -
Jake & Humphreys Bistro
196 Peel Street, New Hamburg, ON N3A 1E3 1.48km
-
The Boardwalk at Ira Needles Blvd.
101 Ira Needles Boulevard, Waterloo, ON N2J 3Z4 13.53km -
Sunrise Shopping Centre
1400 Ottawa Street S, Unit C-10, Kitchener, ON N2E 4E2 15.95km -
Market Square Shopping Centre
40 Weber Street E, Kitchener, ON N2H 6R3 19.69km
-
Mackay's No Frills
1540 Haysville Road, New Hamburg, ON N3A 0A2 0.65km -
Cloverleaf Farms Food Outlet & Deli
3589 Bleams Road, Unit 4, New Hamburg, ON N3A 2J1 1.24km -
Pfenning's Organic & More
1760 Erbs Road, Saint Agatha, ON N0B 2L0 9.46km
-
LCBO
450 Columbia Street W, Waterloo, ON N2T 2W1 15.51km -
The Beer Store
875 Highland Road W, Kitchener, ON N2N 2Y2 15.73km -
Winexpert Kitchener
645 Westmount Road E, Unit 2, Kitchener, ON N2E 3S3 16.96km
-
Generations Heating and Air Conditioning
115 Baird Street S, Bright, ON N0J 1B0 11.56km -
Coffee Time Donuts
RR 1, New Dundee, ON N0B 2E0 13.12km -
Esso
1200-1220 Queens Bush Road, Wellesley, ON N0B 2T0 13.54km
-
Landmark Cinemas - Waterloo
415 The Boardwalk University & Ira Needles Boulevard, Waterloo, ON N2J 3Z4 13.43km -
Princess Cinemas
6 Princess Street W, Waterloo, ON N2L 2X8 18.1km -
Princess Cinema
46 King Street N, Waterloo, ON N2J 2W8 18.12km
-
William G. Davis Centre for Computer Research
200 University Avenue W, Waterloo, ON N2L 3G1 17.25km -
Waterloo Public Library
35 Albert Street, Waterloo, ON N2L 5E2 17.98km -
Waterloo Public Library
500 Parkside Drive, Waterloo, ON N2L 5J4 18.47km
-
St Joseph's Healthcare
50 Charlton Avenue E, Hamilton, ON L8N 4A6 0.92km -
St. Mary's General Hospital
911 Queen's Boulevard, Kitchener, ON N2M 1B2 17.92km -
Grand River Hospital
835 King Street W, Kitchener, ON N2G 1G3 18.1km




