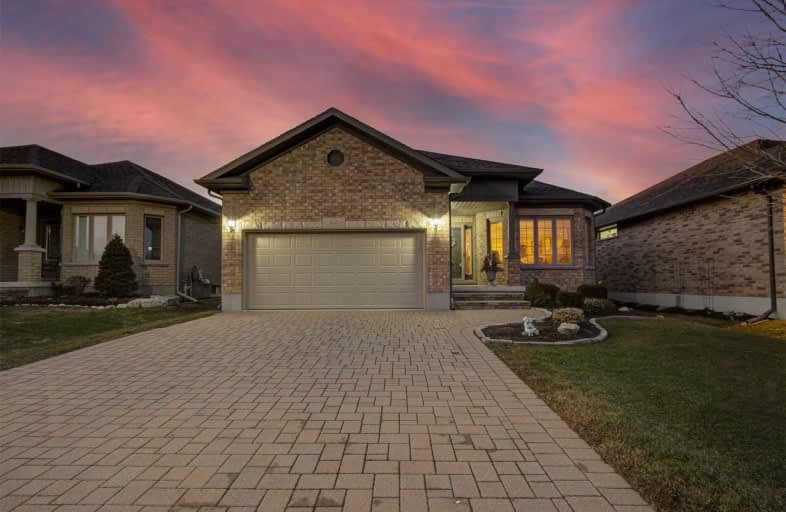
Video Tour

Grandview Public School
Elementary: Public
1.20 km
Holy Family Catholic Elementary School
Elementary: Catholic
1.31 km
Plattsville & District Public School
Elementary: Public
9.97 km
Forest Glen Public School
Elementary: Public
2.39 km
Sir Adam Beck Public School
Elementary: Public
4.10 km
Baden Public School
Elementary: Public
5.19 km
St David Catholic Secondary School
Secondary: Catholic
19.21 km
Forest Heights Collegiate Institute
Secondary: Public
16.06 km
Waterloo Collegiate Institute
Secondary: Public
18.78 km
Resurrection Catholic Secondary School
Secondary: Catholic
15.12 km
Waterloo-Oxford District Secondary School
Secondary: Public
4.00 km
Sir John A Macdonald Secondary School
Secondary: Public
14.60 km

