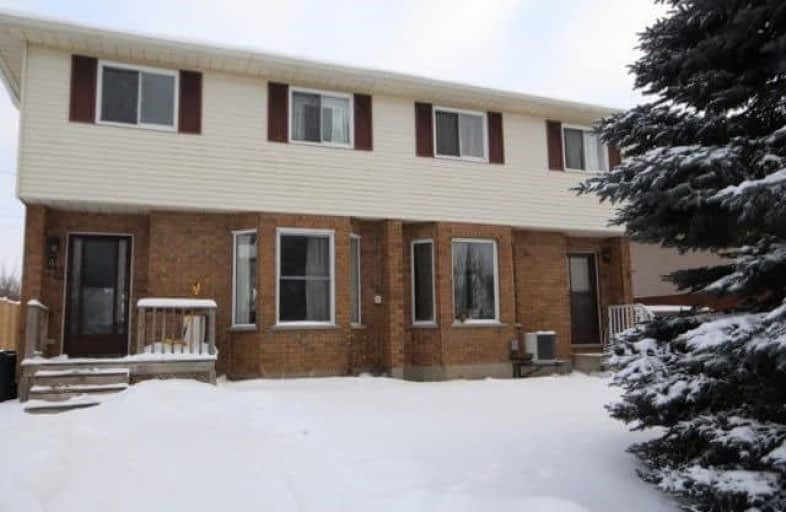Sold on Mar 21, 2018
Note: Property is not currently for sale or for rent.

-
Type: Semi-Detached
-
Style: 2-Storey
-
Size: 1100 sqft
-
Lot Size: 29.53 x 121.39 Feet
-
Age: 16-30 years
-
Taxes: $1,977 per year
-
Days on Site: 27 Days
-
Added: Sep 07, 2019 (3 weeks on market)
-
Updated:
-
Last Checked: 2 weeks ago
-
MLS®#: X4047812
-
Listed By: Comfree commonsense network, brokerage
Great 3 Bedroom Home In Quiet Baden, Family Neighbourhood Close To Parks And Schools. Local Youth Sports And Recreation. New Deck And Fence Last Year. 10 Minutes From Kitchener, This Home Has The Best Of A Small Town Just Minutes From The City.
Property Details
Facts for 68 Village Green Way, Wilmot
Status
Days on Market: 27
Last Status: Sold
Sold Date: Mar 21, 2018
Closed Date: Apr 27, 2018
Expiry Date: Jun 20, 2018
Sold Price: $365,000
Unavailable Date: Mar 21, 2018
Input Date: Feb 21, 2018
Property
Status: Sale
Property Type: Semi-Detached
Style: 2-Storey
Size (sq ft): 1100
Age: 16-30
Area: Wilmot
Availability Date: 30_60
Inside
Bedrooms: 3
Bathrooms: 2
Kitchens: 1
Rooms: 6
Den/Family Room: Yes
Air Conditioning: Central Air
Fireplace: No
Laundry Level: Lower
Central Vacuum: N
Washrooms: 2
Building
Basement: Part Fin
Heat Type: Forced Air
Heat Source: Gas
Exterior: Brick
Exterior: Vinyl Siding
Water Supply: Municipal
Special Designation: Unknown
Parking
Driveway: Private
Garage Type: None
Covered Parking Spaces: 2
Total Parking Spaces: 2
Fees
Tax Year: 2017
Tax Legal Description: Pt Lt 30 Pl 1694 Wilmot Pt 3, 58R6945; S/T & T/W I
Taxes: $1,977
Land
Cross Street: Gingerich Road & Fou
Municipality District: Wilmot
Fronting On: South
Pool: None
Sewer: Sewers
Lot Depth: 121.39 Feet
Lot Frontage: 29.53 Feet
Acres: < .50
Rooms
Room details for 68 Village Green Way, Wilmot
| Type | Dimensions | Description |
|---|---|---|
| Kitchen Main | 5.26 x 2.84 | |
| Foyer Main | 2.06 x 1.78 | |
| Living Main | 2.06 x 4.14 | |
| Master 2nd | 3.66 x 3.43 | |
| 2nd Br 2nd | 2.90 x 2.62 | |
| 3rd Br 2nd | 3.78 x 2.74 | |
| Family Bsmt | 4.17 x 4.42 | |
| Laundry Bsmt | 2.24 x 2.29 |
| XXXXXXXX | XXX XX, XXXX |
XXXX XXX XXXX |
$XXX,XXX |
| XXX XX, XXXX |
XXXXXX XXX XXXX |
$XXX,XXX |
| XXXXXXXX XXXX | XXX XX, XXXX | $365,000 XXX XXXX |
| XXXXXXXX XXXXXX | XXX XX, XXXX | $379,000 XXX XXXX |

Vista Hills Public School
Elementary: PublicGrandview Public School
Elementary: PublicHoly Family Catholic Elementary School
Elementary: CatholicForest Glen Public School
Elementary: PublicSir Adam Beck Public School
Elementary: PublicBaden Public School
Elementary: PublicSt David Catholic Secondary School
Secondary: CatholicForest Heights Collegiate Institute
Secondary: PublicWaterloo Collegiate Institute
Secondary: PublicResurrection Catholic Secondary School
Secondary: CatholicWaterloo-Oxford District Secondary School
Secondary: PublicSir John A Macdonald Secondary School
Secondary: Public

