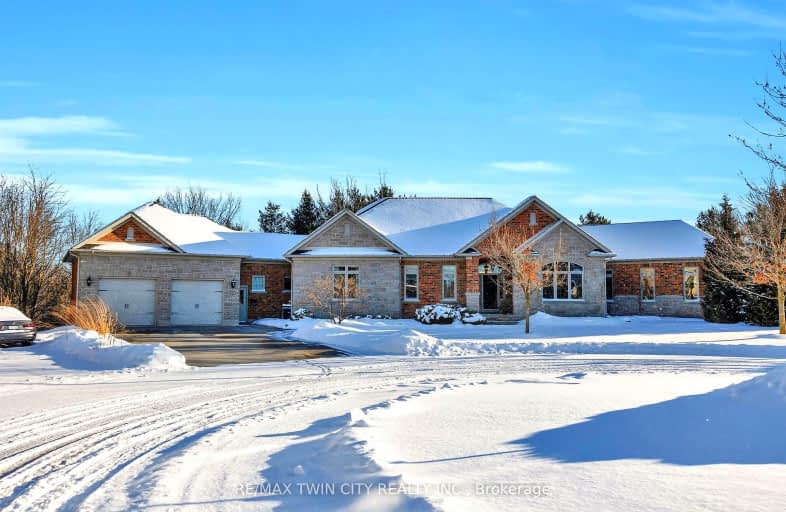Car-Dependent
- Most errands require a car.
25
/100
Somewhat Bikeable
- Almost all errands require a car.
22
/100

New Dundee Public School
Elementary: Public
0.46 km
Driftwood Park Public School
Elementary: Public
7.56 km
John Sweeney Catholic Elementary School
Elementary: Catholic
4.79 km
Williamsburg Public School
Elementary: Public
6.53 km
W.T. Townshend Public School
Elementary: Public
6.68 km
Jean Steckle Public School
Elementary: Public
5.77 km
Forest Heights Collegiate Institute
Secondary: Public
8.73 km
Kitchener Waterloo Collegiate and Vocational School
Secondary: Public
12.17 km
Resurrection Catholic Secondary School
Secondary: Catholic
10.53 km
Huron Heights Secondary School
Secondary: Public
7.31 km
St Mary's High School
Secondary: Catholic
9.36 km
Cameron Heights Collegiate Institute
Secondary: Public
11.51 km
-
Optimist Park
3.67km -
RBJ Schlegel Park
1664 Huron Rd (Fischer-Hallman Rd.), Kitchener ON 4.83km -
Commonwealth Park
Kitchener ON 6.39km
-
TD Canada Trust Branch and ATM
1187 Fischer Hallman Rd, Kitchener ON N2E 4H9 6.98km -
CIBC
1188 Fischer-Hallman Rd (at Westmount Rd E), Kitchener ON N2E 0B7 7.01km -
BMO Bank of Montreal
1187 Fischer Hallman Rd, Kitchener ON N2E 4H9 7.02km



