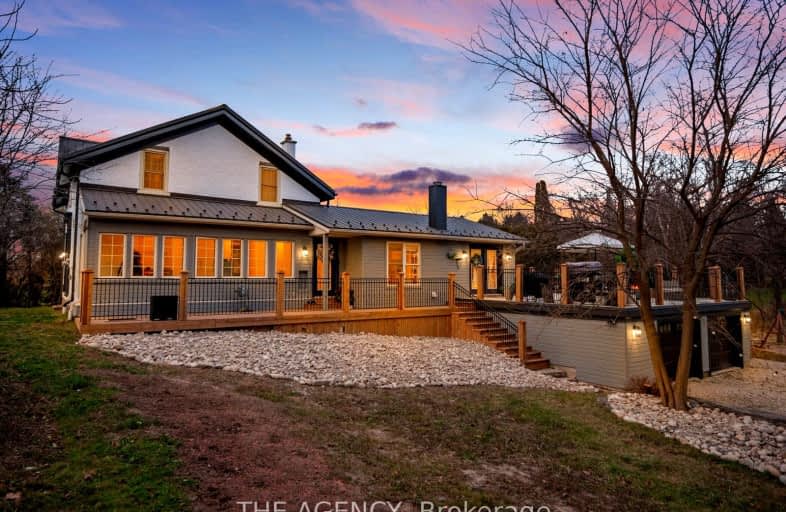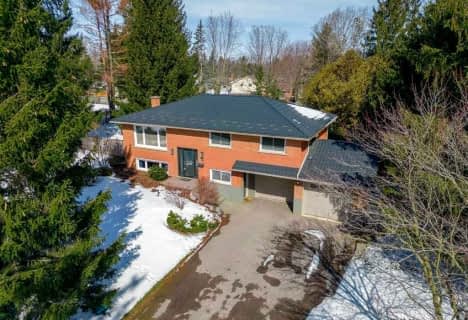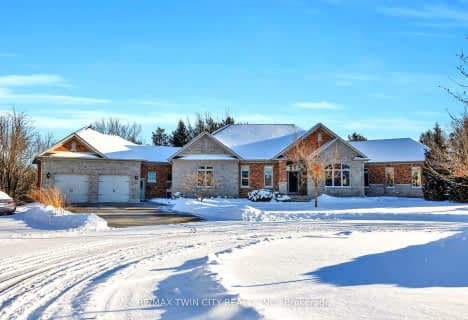
Car-Dependent
- Almost all errands require a car.
Somewhat Bikeable
- Most errands require a car.

New Dundee Public School
Elementary: PublicDriftwood Park Public School
Elementary: PublicWestheights Public School
Elementary: PublicJohn Sweeney Catholic Elementary School
Elementary: CatholicWilliamsburg Public School
Elementary: PublicW.T. Townshend Public School
Elementary: PublicForest Heights Collegiate Institute
Secondary: PublicKitchener Waterloo Collegiate and Vocational School
Secondary: PublicResurrection Catholic Secondary School
Secondary: CatholicHuron Heights Secondary School
Secondary: PublicSt Mary's High School
Secondary: CatholicCameron Heights Collegiate Institute
Secondary: Public-
West Oak Park
Kitchener ON N2R 0K7 4.69km -
Tartan Park
Kitchener ON 5.56km -
Sophia Park
Kitchener ON 5.63km
-
CIBC
1188 Fischer-Hallman Rd (at Westmount Rd E), Kitchener ON N2E 0B7 6.57km -
BMO Bank of Montreal
421 Greenbrook Dr, Kitchener ON N2M 4K1 8.1km -
TD Bank Financial Group
875 Highland Rd W (at Fischer Hallman Rd), Kitchener ON N2N 2Y2 8.11km









