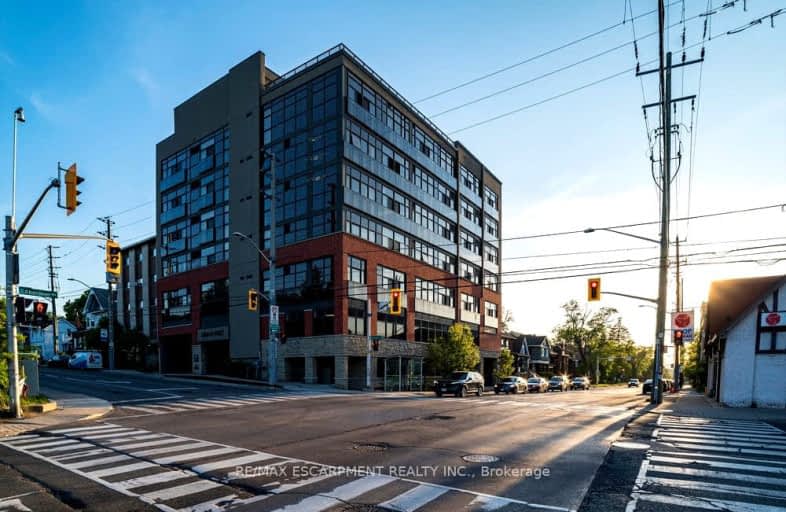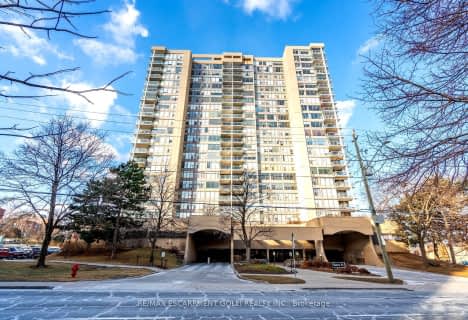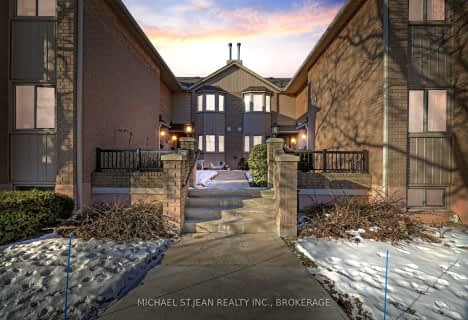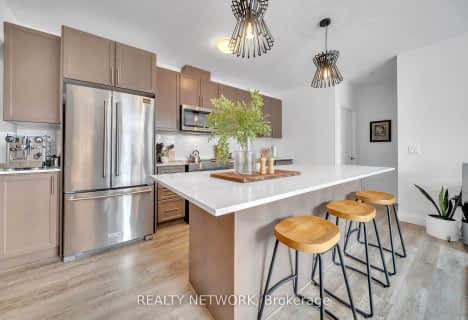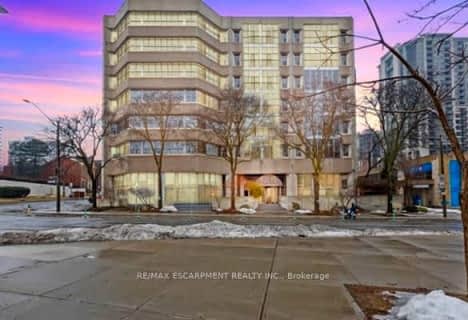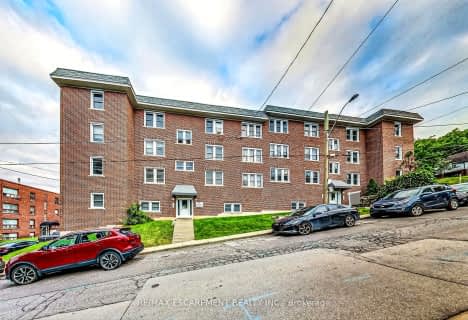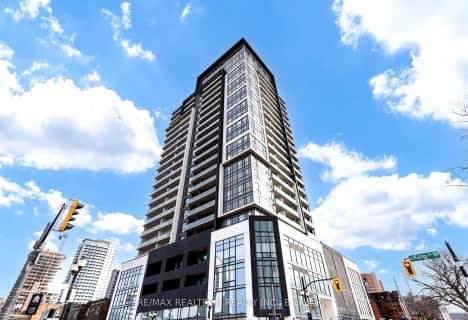Somewhat Walkable
- Some errands can be accomplished on foot.
66
/100
Good Transit
- Some errands can be accomplished by public transportation.
59
/100
Very Bikeable
- Most errands can be accomplished on bike.
87
/100

École élémentaire Georges-P-Vanier
Elementary: Public
1.67 km
Strathcona Junior Public School
Elementary: Public
1.61 km
Ryerson Middle School
Elementary: Public
0.90 km
St. Joseph Catholic Elementary School
Elementary: Catholic
0.50 km
Earl Kitchener Junior Public School
Elementary: Public
0.19 km
Cootes Paradise Public School
Elementary: Public
1.63 km
Turning Point School
Secondary: Public
1.87 km
École secondaire Georges-P-Vanier
Secondary: Public
1.67 km
St. Charles Catholic Adult Secondary School
Secondary: Catholic
2.13 km
Sir John A Macdonald Secondary School
Secondary: Public
1.98 km
Westdale Secondary School
Secondary: Public
1.15 km
Westmount Secondary School
Secondary: Public
2.67 km
-
Mapleside Park
11 Mapleside Ave (Mapleside and Spruceside), Hamilton ON 0.8km -
Mountain View Hotel Park
1.37km -
Durand Park
250 Park St S (Park and Charlton), Hamilton ON 1.39km
-
RBC Royal Bank
65 Locke St S (at Main), Hamilton ON L8P 4A3 1.11km -
Localcoin Bitcoin ATM - Select Convenience
54 Queen St S, Hamilton ON L8P 3R5 1.35km -
RBC Royal Bank
181 Main St W, Hamilton ON L8P 4S1 1.44km
