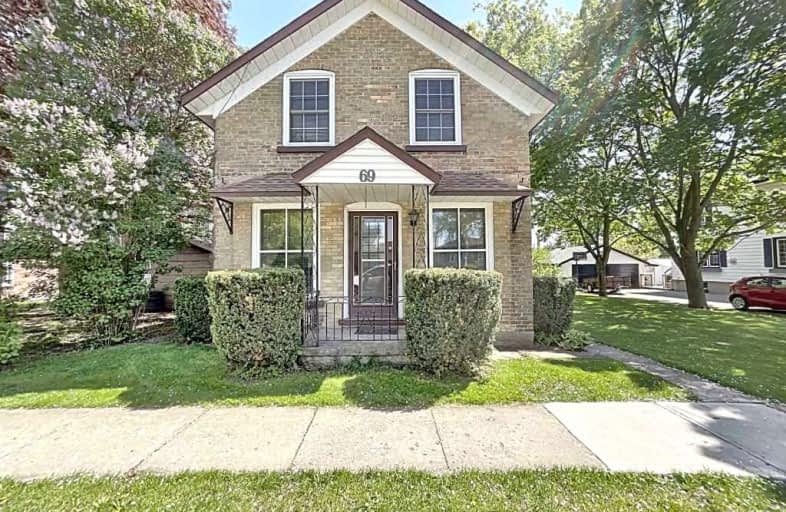
Vista Hills Public School
Elementary: Public
8.53 km
Grandview Public School
Elementary: Public
4.65 km
Holy Family Catholic Elementary School
Elementary: Catholic
4.55 km
Forest Glen Public School
Elementary: Public
3.48 km
Sir Adam Beck Public School
Elementary: Public
1.16 km
Baden Public School
Elementary: Public
0.49 km
St David Catholic Secondary School
Secondary: Catholic
14.63 km
Forest Heights Collegiate Institute
Secondary: Public
12.34 km
Waterloo Collegiate Institute
Secondary: Public
14.23 km
Resurrection Catholic Secondary School
Secondary: Catholic
10.93 km
Waterloo-Oxford District Secondary School
Secondary: Public
1.43 km
Sir John A Macdonald Secondary School
Secondary: Public
9.85 km



