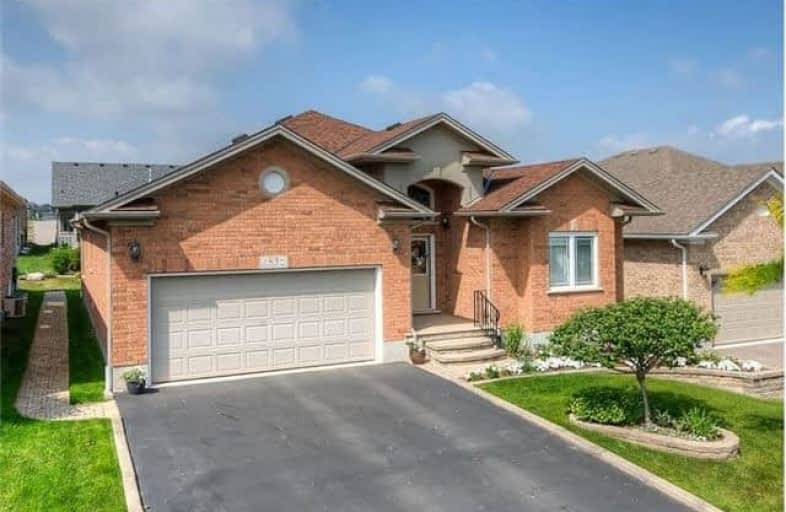Inactive on Dec 10, 2018
Note: Property is not currently for sale or for rent.

-
Type: Det Condo
-
Style: Bungalow
-
Size: 1600 sqft
-
Pets: Restrict
-
Age: 11-15 years
-
Taxes: $3,822 per year
-
Maintenance Fees: 159 /mo
-
Days on Site: 80 Days
-
Added: Sep 07, 2019 (2 months on market)
-
Updated:
-
Last Checked: 2 months ago
-
MLS®#: X4261592
-
Listed By: Peak realty ltd.
This Home Is Meticulously Cared For, Main Floor Is 1625 Sqft + A Fully Finished Bsmt With Bath. Newly Updated Kitchen Cabinbets Come With Lots Of Storage & Custom Cabinet Pull-Outs. New Hardwood Floor In Great Rm & Dining Rm(2015). Lrg Master Bed & A 5Pc Ensuite. Lrg 2nd Bed(Used As A Den) With Its Own 3Pc Bath. The Bsmt Is A Finished Open Space. There Is 2Pc Bath, An Office/Bedroom, A Finished Storage Area. Lot Is Professionally Landscaped With Raised Bed.
Extras
New Roof (2015), Furnace & A/C November (2014), Kitchen & Bathroom Cabinets(2018),**Interboard Listing: Kitchener - Waterloo R.E. Assoc**
Property Details
Facts for 69 Stonecroft Way, Wilmot
Status
Days on Market: 80
Last Status: Expired
Sold Date: Jun 13, 2025
Closed Date: Nov 30, -0001
Expiry Date: Dec 10, 2018
Unavailable Date: Dec 10, 2018
Input Date: Sep 28, 2018
Prior LSC: Listing with no contract changes
Property
Status: Sale
Property Type: Det Condo
Style: Bungalow
Size (sq ft): 1600
Age: 11-15
Area: Wilmot
Availability Date: 90+ Days
Inside
Bedrooms: 2
Bathrooms: 3
Kitchens: 1
Rooms: 8
Den/Family Room: Yes
Patio Terrace: None
Unit Exposure: West
Air Conditioning: Central Air
Fireplace: No
Ensuite Laundry: Yes
Washrooms: 3
Building
Stories: 1
Basement: Finished
Heat Type: Forced Air
Heat Source: Gas
Exterior: Brick
Exterior: Stucco/Plaster
Special Designation: Unknown
Parking
Parking Included: Yes
Garage Type: Attached
Parking Designation: Owned
Parking Features: Private
Covered Parking Spaces: 2
Total Parking Spaces: 4
Garage: 2
Locker
Locker: None
Fees
Tax Year: 2018
Taxes Included: No
Building Insurance Included: No
Cable Included: No
Central A/C Included: No
Common Elements Included: Yes
Heating Included: No
Hydro Included: No
Water Included: No
Taxes: $3,822
Highlights
Amenity: Bbqs Allowed
Amenity: Exercise Room
Amenity: Games Room
Amenity: Media Room
Amenity: Party/Meeting Room
Amenity: Tennis Court
Land
Cross Street: Haysville Rd & Highw
Municipality District: Wilmot
Condo
Condo Registry Office: W.V.
Condo Corp#: 372
Property Management: Schout Group
Rooms
Room details for 69 Stonecroft Way, Wilmot
| Type | Dimensions | Description |
|---|---|---|
| Great Rm Main | 4.06 x 4.72 | |
| Dining Main | 2.90 x 3.78 | |
| Dining Main | 3.15 x 3.35 | |
| Kitchen Main | 3.00 x 3.15 | |
| Master Main | 4.27 x 4.88 | |
| Bathroom Main | - | 5 Pc Ensuite |
| Br Main | 3.66 x 4.27 | |
| Bathroom Main | - | 3 Pc Bath |
| Laundry Main | - | |
| Family Bsmt | 7.16 x 8.61 | |
| Bathroom Bsmt | - | 2 Pc Bath |
| Den Bsmt | 4.88 x 4.88 |
| XXXXXXXX | XXX XX, XXXX |
XXXXXXXX XXX XXXX |
|
| XXX XX, XXXX |
XXXXXX XXX XXXX |
$XXX,XXX |
| XXXXXXXX XXXXXXXX | XXX XX, XXXX | XXX XXXX |
| XXXXXXXX XXXXXX | XXX XX, XXXX | $664,900 XXX XXXX |

Grandview Public School
Elementary: PublicHoly Family Catholic Elementary School
Elementary: CatholicPlattsville & District Public School
Elementary: PublicForest Glen Public School
Elementary: PublicSir Adam Beck Public School
Elementary: PublicBaden Public School
Elementary: PublicSt David Catholic Secondary School
Secondary: CatholicForest Heights Collegiate Institute
Secondary: PublicWaterloo Collegiate Institute
Secondary: PublicResurrection Catholic Secondary School
Secondary: CatholicWaterloo-Oxford District Secondary School
Secondary: PublicSir John A Macdonald Secondary School
Secondary: Public

